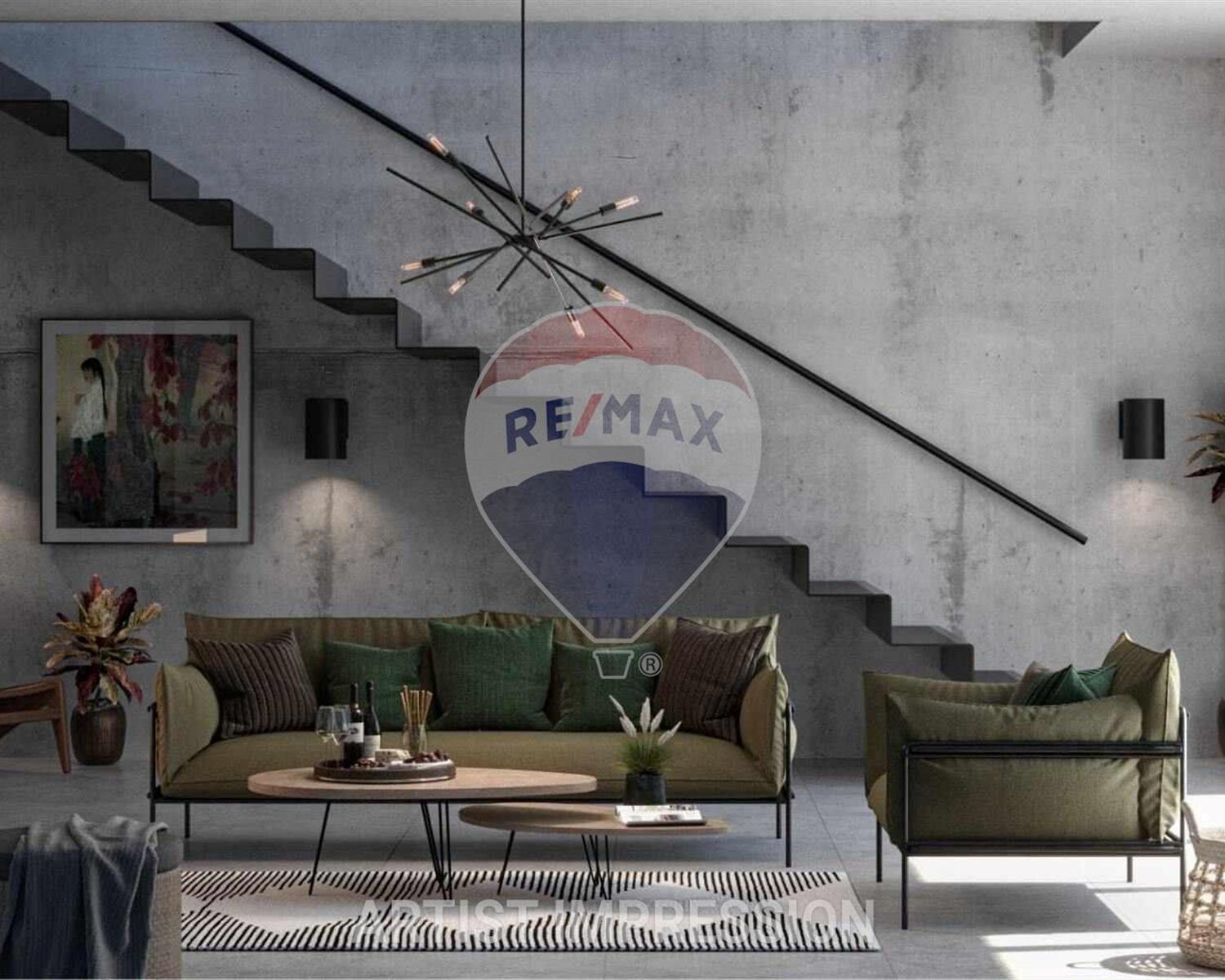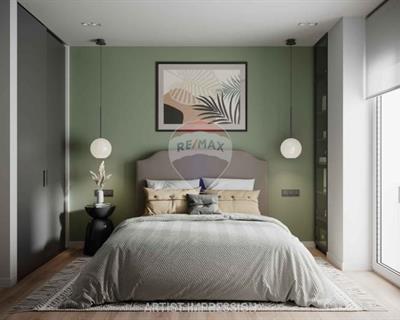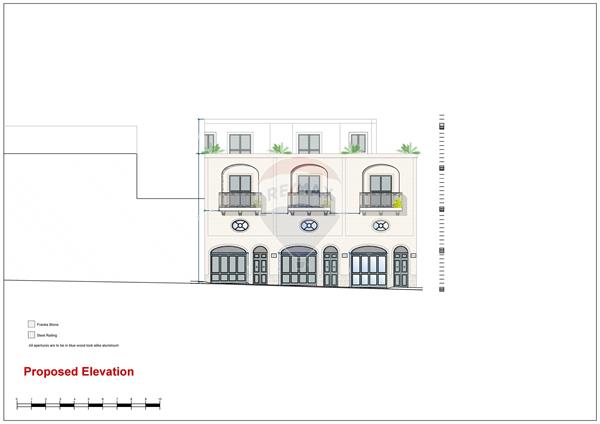ZURRIEQ – TERRACED HOUSE - Introducing a brand-new development of three Terraced Houses located in the sought-after UCA area of Zurrieq, being sold in shell form. These well-designed residences offer a spacious Open-Plan Kitchen, Living, and Dining Area, complemented by 2 double Bedrooms and a GYM room —each featuring a private En-Suite and Walk-In Wardrobe. With a total of four Bathrooms, every home is thoughtfully planned for modern family living. Additional features include a street-level one-car Garage, Front Balconies, and a private Roof Terrace ideal for entertaining or relaxing. These freehold properties combine comfort, practicality, and long-term value in a peaceful village setting with the added benefit of reduced taxes due to their UCA location. To be completed by end of 2026. Contact the agent now for more information and viewings.
Property ID: 240061171-158
Description
Electricity Utility
Terrace
Air Space
Space For Pool
Balcony
Roof Terrace
Room Dimensions
Rooms
Rooms
Dimensions
Area
Kitchen/Living/Dining
10M X 6.6M
66M²
Double Bedroom
5M X 4M
20M²
Double Bedroom
6.2M X 4M
24.8M²
Gym
7M X 4.8M
33.6M²
Bathroom
3M X 2M
6M²
Bathroom
2M X 2M
4M²
Bathroom Ensuite
2M X 2M
4M²
Shower Ensuite
2M X 2M
4M²
Outside Spaces
Dimensions
Area
Balcony
1M X 3M
3M²
Terrace Roof
6M X 5M
30M²







