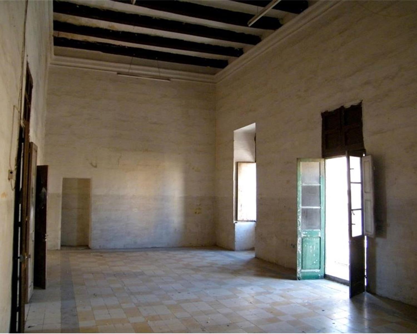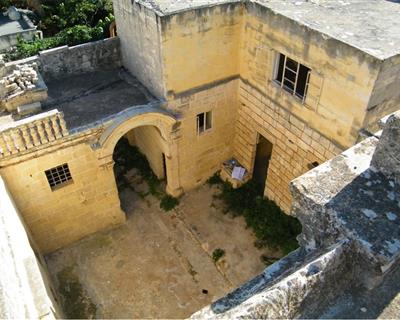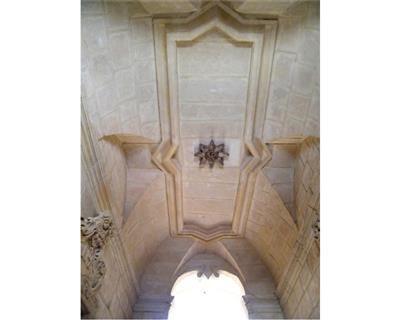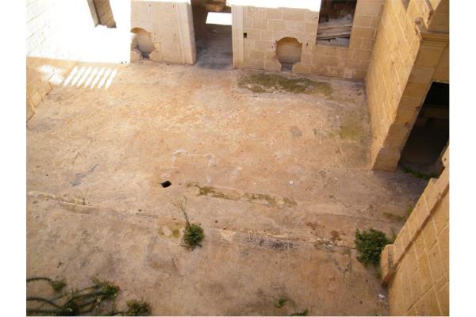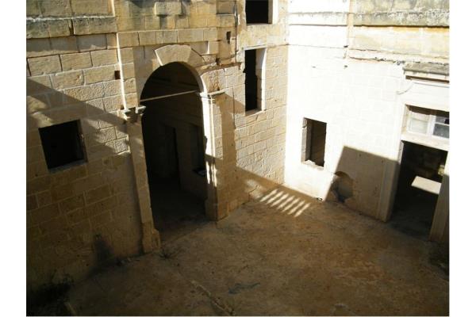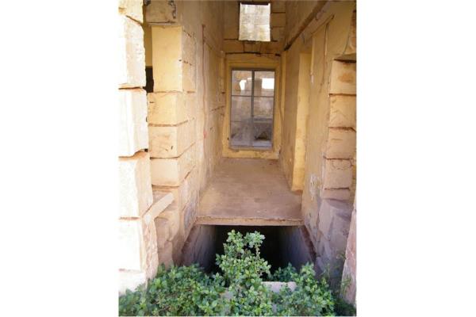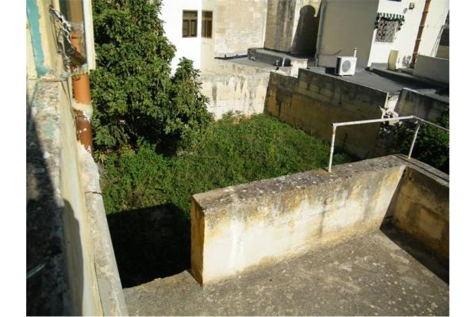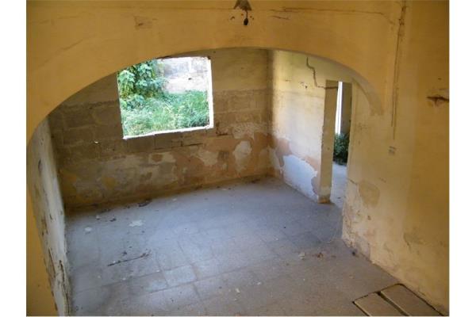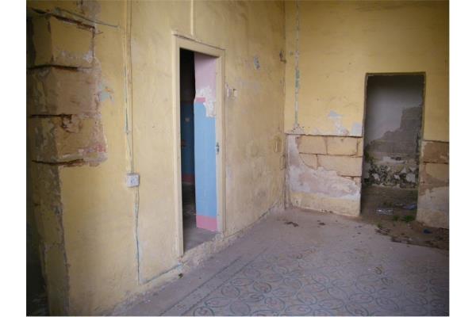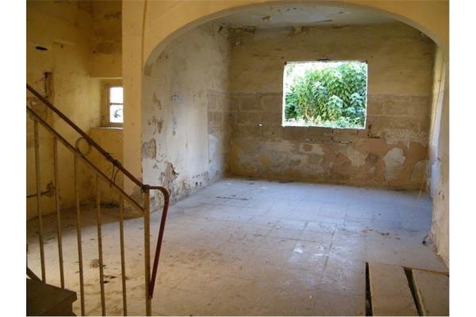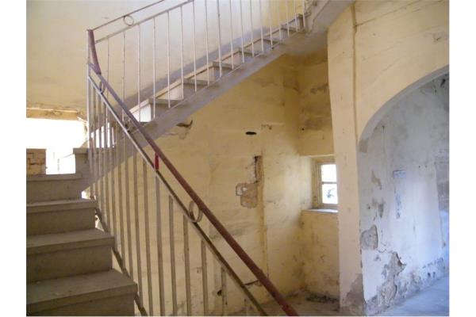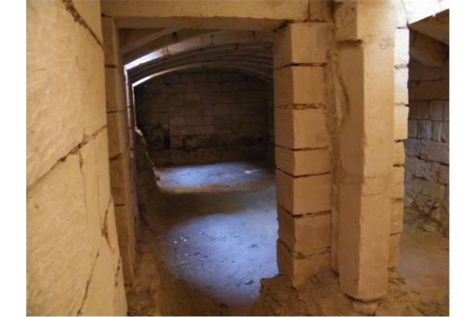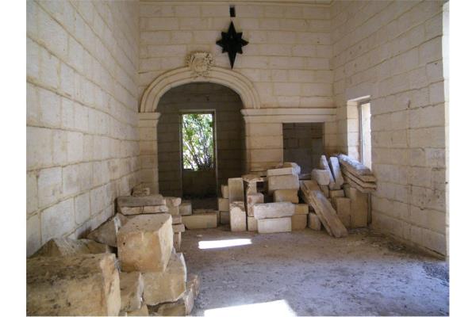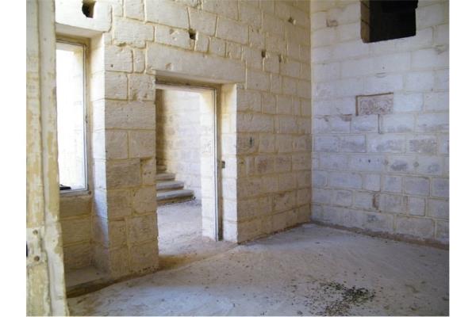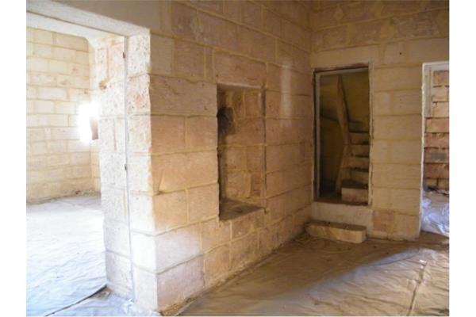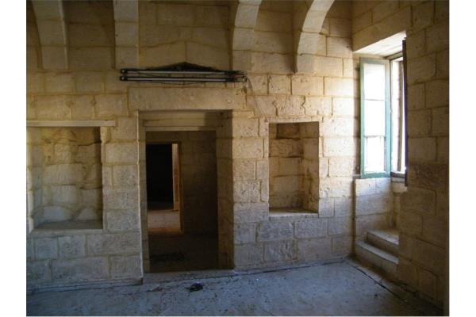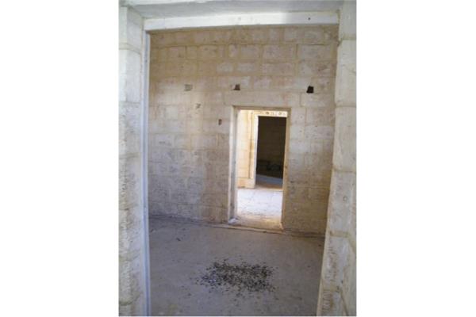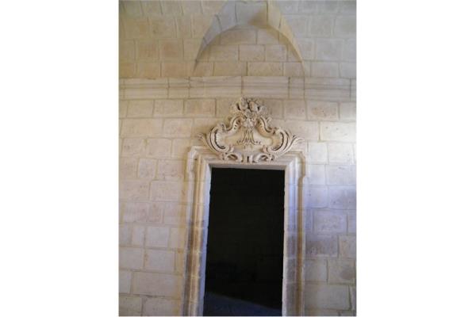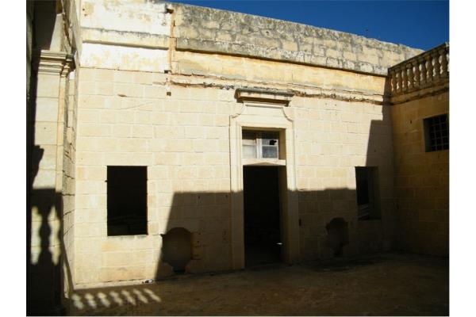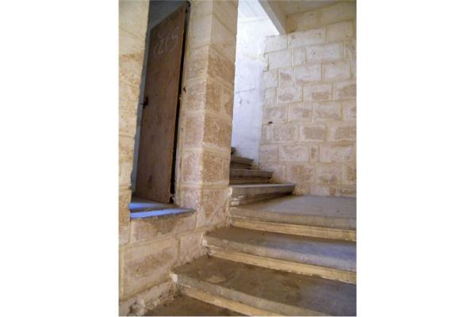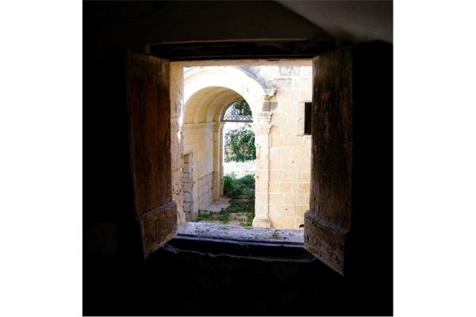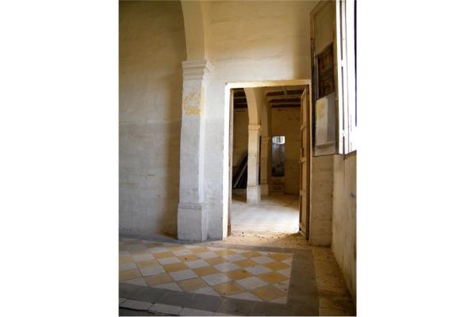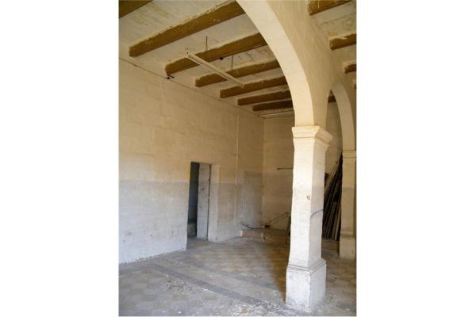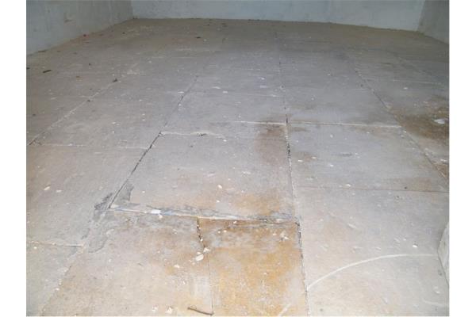Palazzo located in the town center. Property has a total footprint of approximately 600 square meters and consists of multiple rooms, a cellar, a large central courtyard and back garden. Plans in hand (approved) for conversion. Property is unconverted and is freehold. Property can be converted into multiple rooms including a large hall, multiple bedrooms and bathrooms. Property can be easily be converted into a small hotel or a guest house.
Property ID: 240311075-150
Description
Video Hall Porter
En Suite
Walk in Wardrobe
Entrance Hall
Water Utility
Wood Stove Heating
Wi-Fi
Fire Safety
Central Courtyard
Court Yard
Air Space
Balcony
Back Yard
Roof Terrace
Garden
Solar Panels
Solar Water Heating
Loading Bay
CCTV
Alarm System
Satellite / TV/ Cable
Communal Pool
Room Dimensions
Rooms
Rooms
Dimensions
Area
Hallway
10M X 10M
100M²
Double Bedroom
5M X 4M
20M²
Double Bedroom
5M X 6M
30M²
Guest Toilet
2M X 3M
6M²
Hallway
2M X 12M
24M²
Kitchen/Dining
9M X 8M
72M²
Kitchen
5M X 5M
25M²
Dining
5M X 5M
25M²
Double Bedroom
6M X 6M
36M²
Hallway
8M X 4M
32M²
Double Bedroom
4M X 4M
16M²
Hall
8M X 2M
16M²
Outside Spaces
Dimensions
Area

