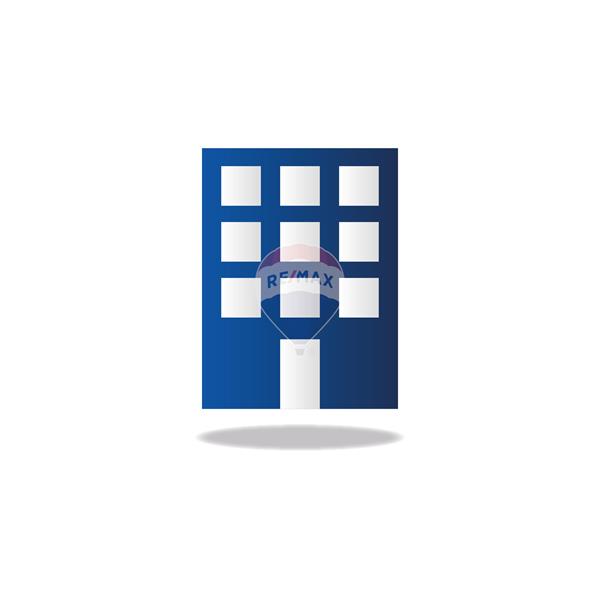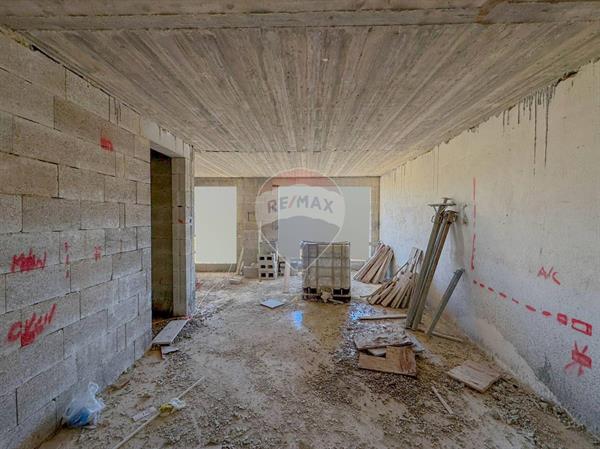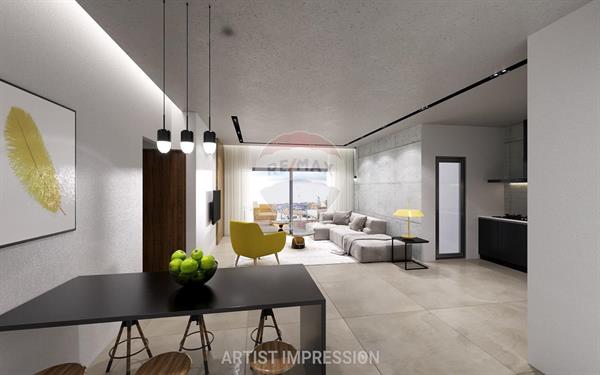Zabbar - An exciting opportunity to own a third-floor apartment designed for both flexibility and style. Currently on plan, this property features 3 spacious bedrooms, including a main bedroom with an en-suite and a walk-in wardrobe, as well as a main bathroom. The box room can be found combined with the front balcony and also comes with a utility room for extra storage. This property also features an open-plan kitchen, living, and dining area. This apartment is being sold finished, excluding internal doors and bathroom fittings, allowing you the possibility to customise the final touches. The completion date is set for late 2026.
Property ID: 240081138-52
Description
Ceramic Floor
En Suite
Walk in Wardrobe
Water Utility
Electricity Utility
Gypsum Plastering
Skirting
Double Glazed
Balcony
Room Dimensions
Rooms
Rooms
Dimensions
Area
Kitchen/Living/Dining
6M X 6.2M
37.2M²
Double Bedroom
3.4M X 3.6M
12.24M²
Double Bedroom
3M X 4M
12M²
Double Bedroom
4M X 3.4M
13.6M²
Bathroom
2.8M X 1.7M
4.76M²
Shower Ensuite
2M X 3M
6M²
Box Room
2.7M X 0.8M
2.16M²
Walk In Wardrobe
2.7M X 1.4M
3.78M²
Outside Spaces
Dimensions
Area
Utility Room
2M X 1.2M
2.4M²
Balcony
6M X 1.8M
10.8M²
Balcony
6M X 1.3M
7.8M²






