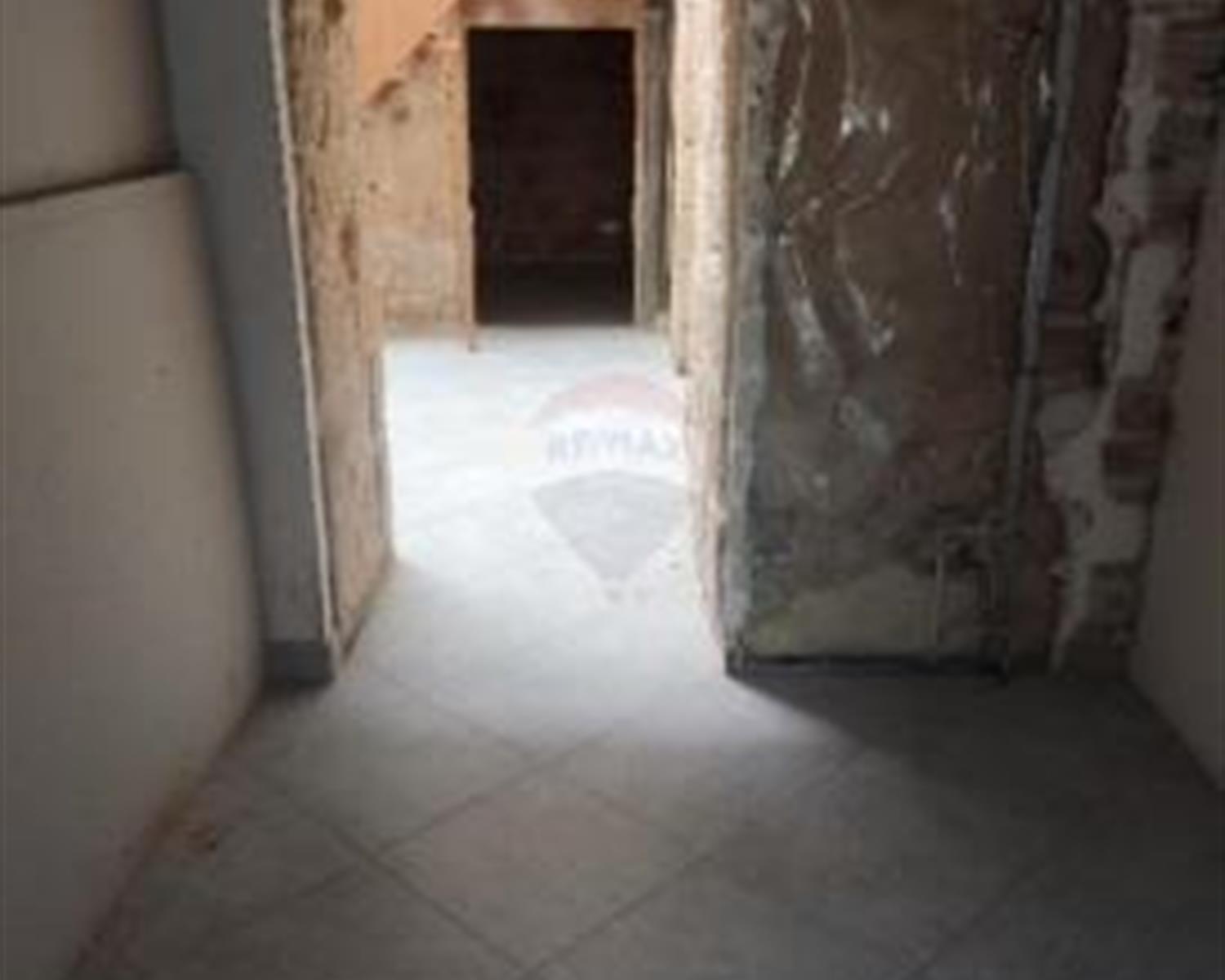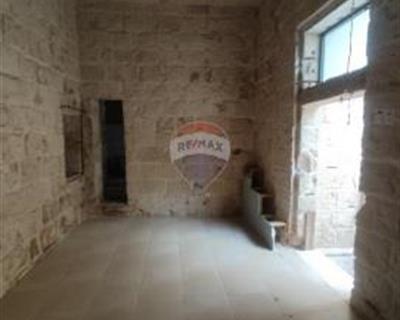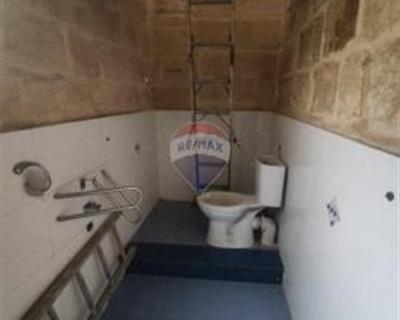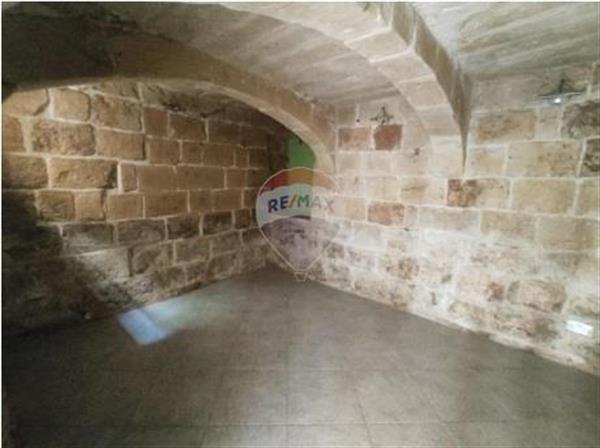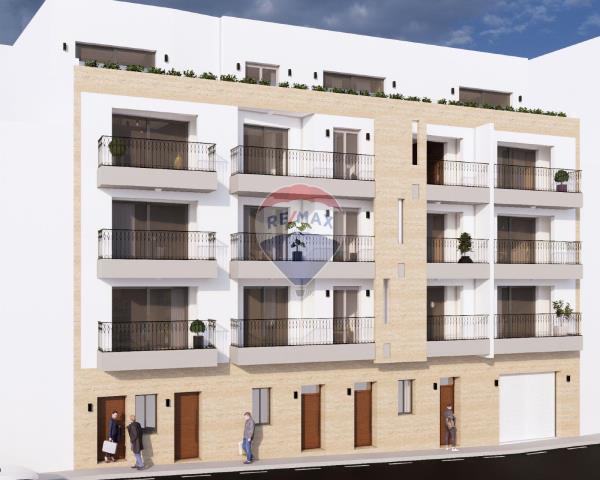Haz Zabbar - A ground floor maisonette located in a secondary pedestrian lane within a residential area, having a gross floor area of approximately 78 sqm and ownership of part of the overlying roof. Layout consists of an entrance hall opens into a ground-floor room (underlying third-party ownership), leading to a central double-height space and additional rooms situated at the rear on both ground and first-floor levels which can easily be converted into two bedrooms, together with a bathroom. The owned portion of the roof lies above these rear rooms. This property boost a lot of traditional features typical of older Maltese dwellings.
Property ID: 240041004-4814
Description
Ceramic Floor
Water Utility
Electricity Utility
Central Courtyard
Air Space
Roof Terrace
Room Dimensions
Rooms
Rooms
Dimensions
Area
Double Bedroom
4.1M X 3.6M
14.76M²
Bathroom
2M X 1.6M
3.2M²
Double Bedroom
3.3M X 3.1M
10.23M²
Kitchen/Living/Dining
4.5M X 3.3M
14.85M²
Outside Spaces
Dimensions
Area

