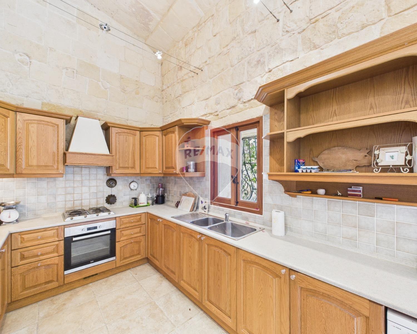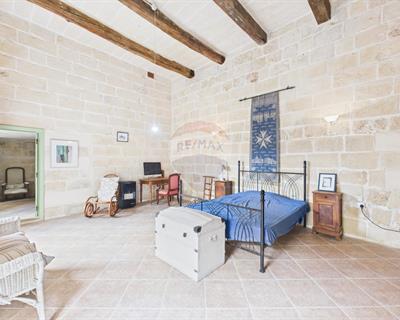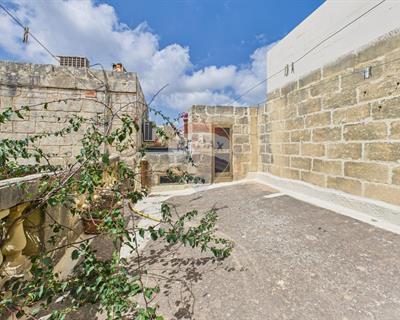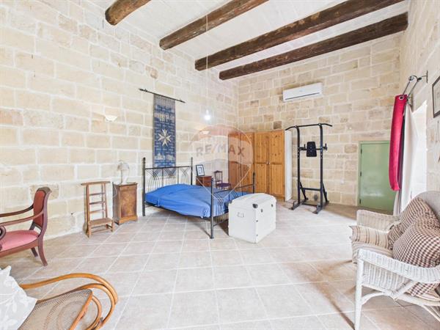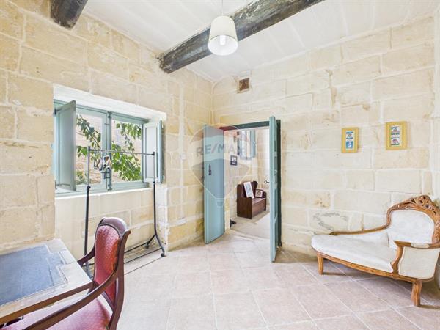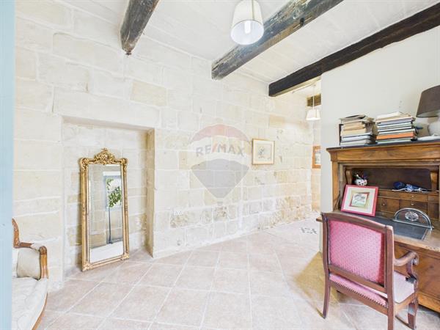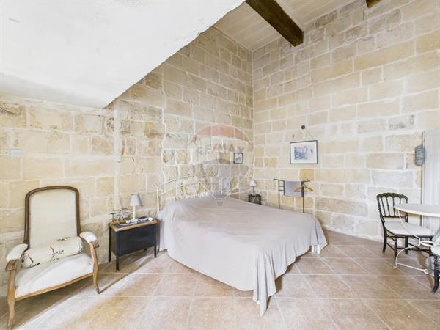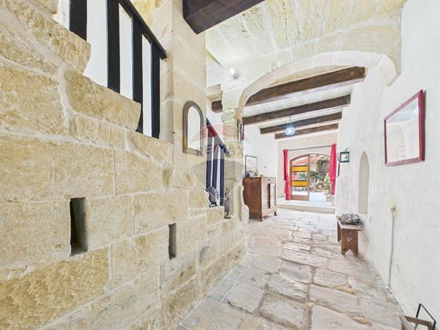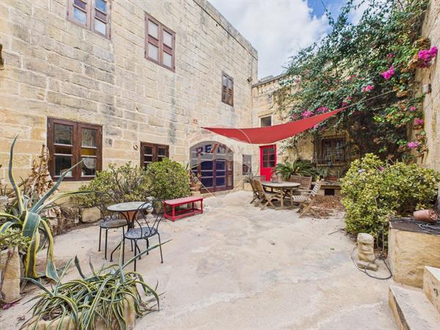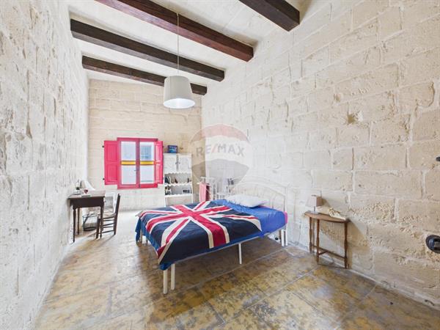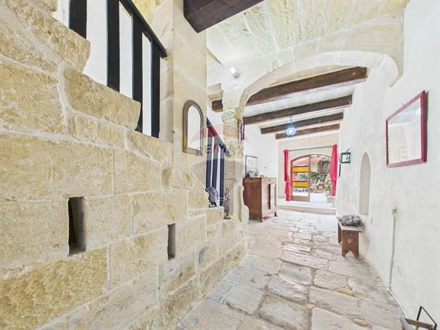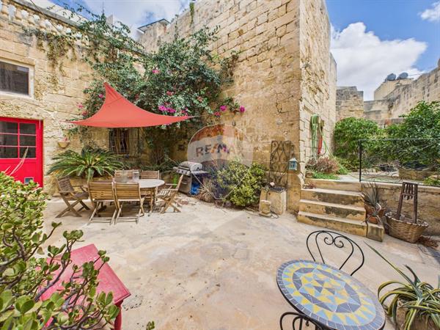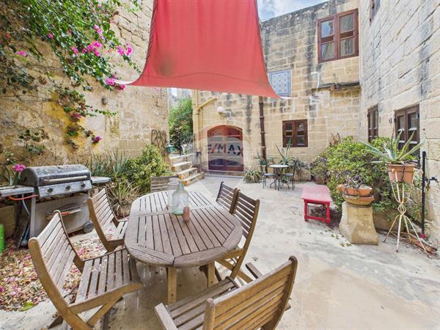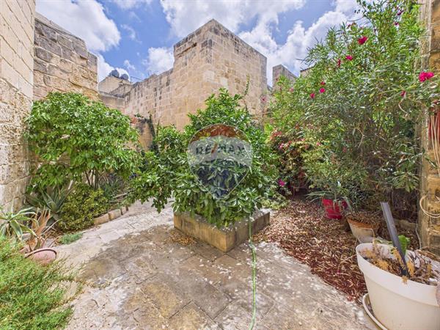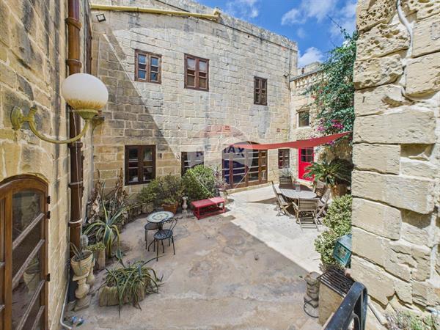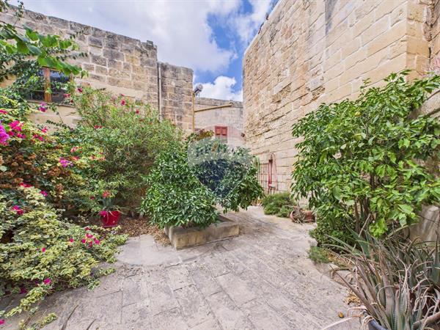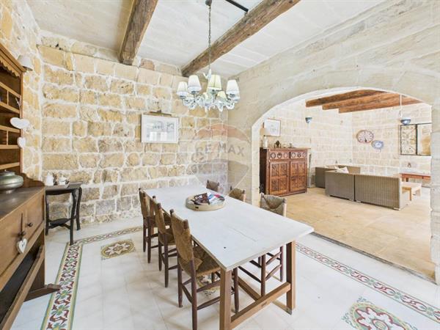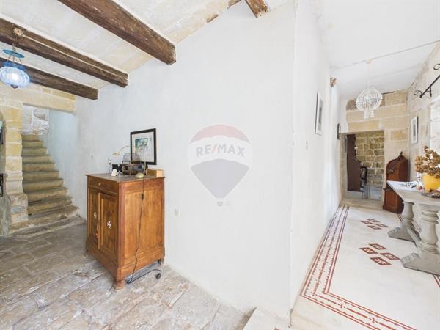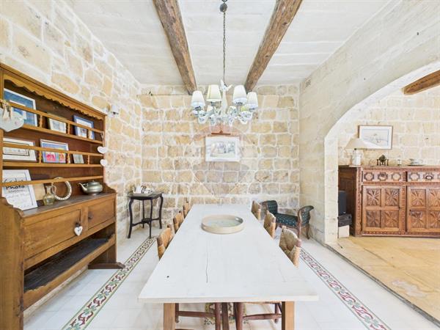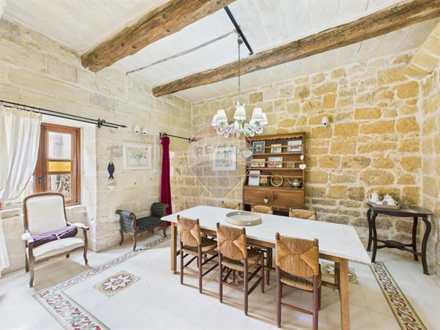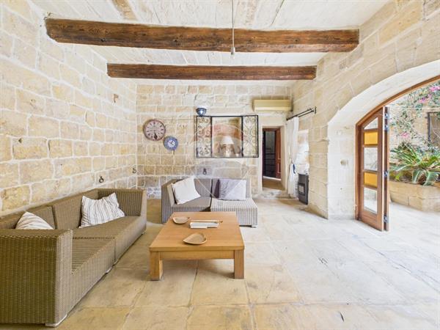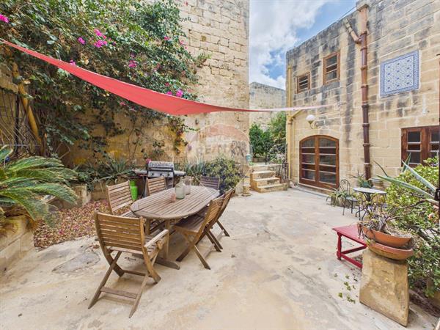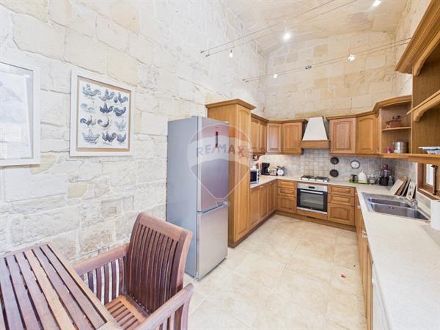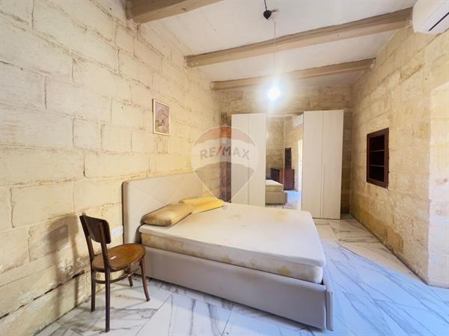TARXIEN – HOUSE OF CHARACTER – Situated in a tranquil residential area, built on a footprint of circa 300 SQM. The property is accessible from 2 separate entrances, and has a layout consisting of a spacious Living/Dining with a separate Kitchen, both leading into a stunning 130 SQM central courtyard. The property also comes with 3 spacious Bedrooms (Master with En-suite), a Guest Toilet, a main Bathroom, a Study and a roof terrace. Property is being sold Freehold, with Full Ownership of Air Space & Furnished. For more information or to arrange a viewing, please contact the agent.
Property ID: 240061162-335
Description
Kitchen/Dinette
En Suite
Entrance Hall
Water Utility
Electricity Utility
PVC Piping
A/C
Yard
Central Courtyard
Court Yard
Air Space
Space For Pool
Well
Roof Terrace
Room Dimensions
Rooms
Rooms
Dimensions
Area
Kitchen
5.7M X 3M
17.1M²
Living/Dining
5.8M X 10.65M
61.77M²
Double Bedroom
4.87M X 7M
34.09M²
Double Bedroom
4.87M X 3.65M
17.78M²
Double Bedroom
3M X 6.4M
19.2M²
Office / Study
3.8M X 3M
11.4M²
Box Room
3M X 1.5M
4.5M²
Hallway
12M X 3M
36M²
Landing
2.5M X 3M
7.5M²
Bathroom
1.5M X 3M
4.5M²
Bathroom Ensuite
3M X 2.5M
7.5M²
Guest Toilet
2M X 1.5M
3M²
Outside Spaces
Dimensions
Area
Roof Terrace
5M X 3.9M
19.5M²
Garden
7M X 8.83M
61.81M²
Courtyard
5.78M X 8.83M
51.04M²

