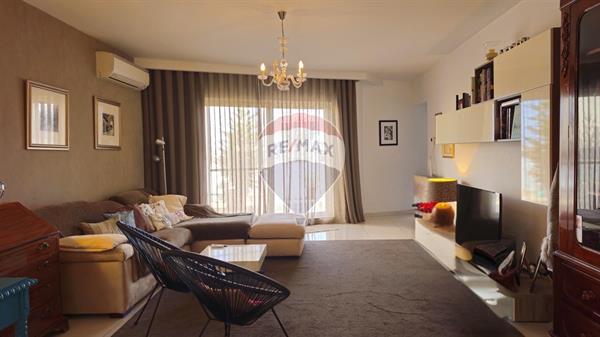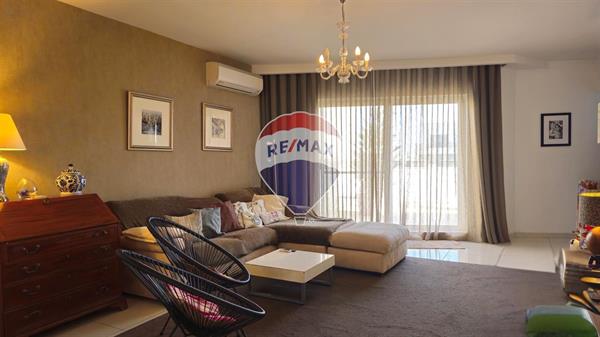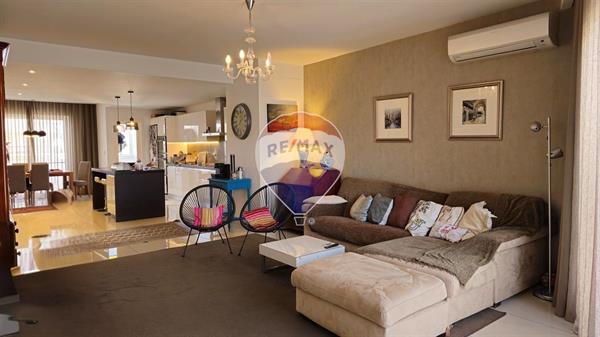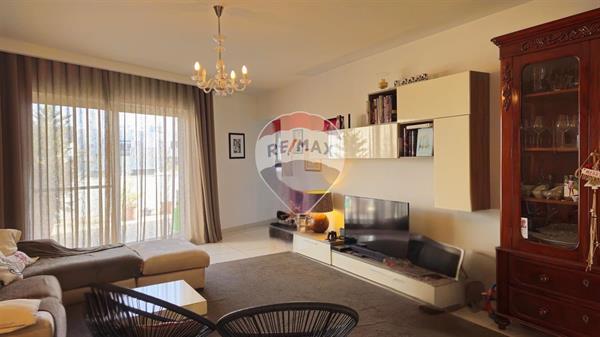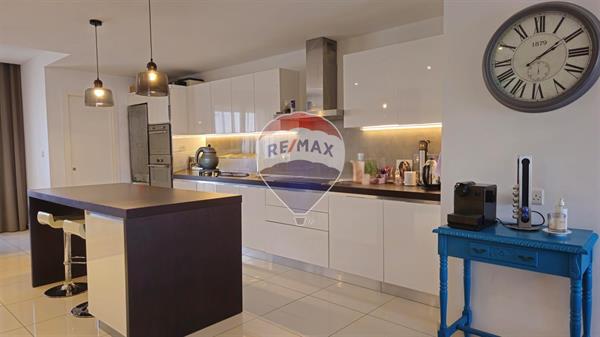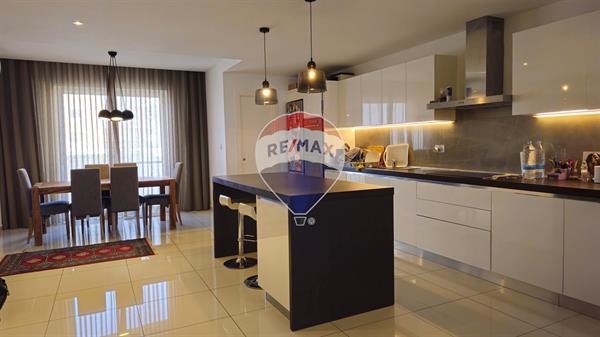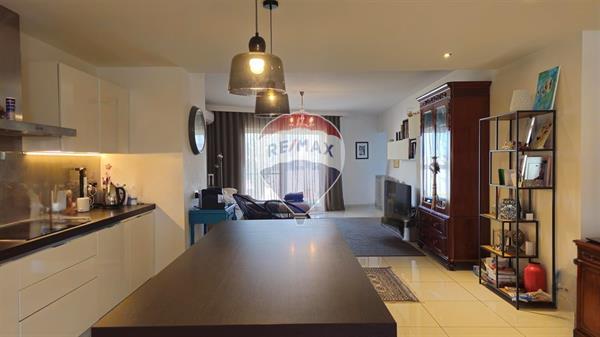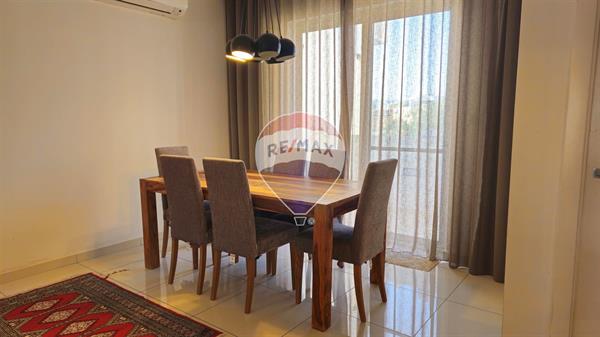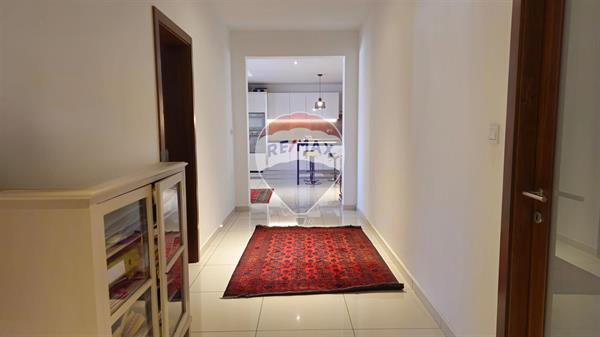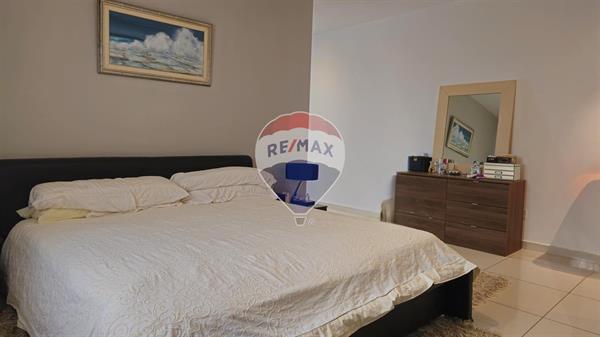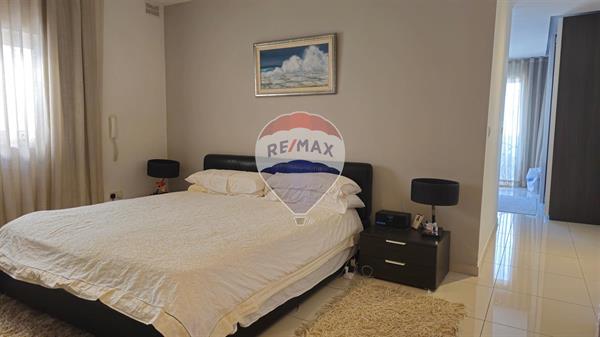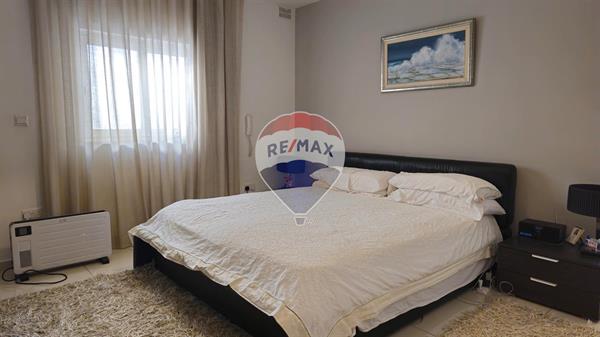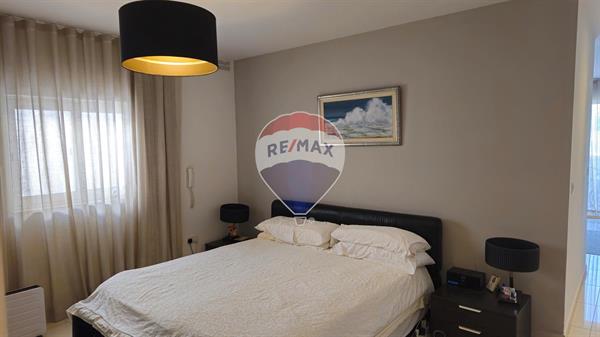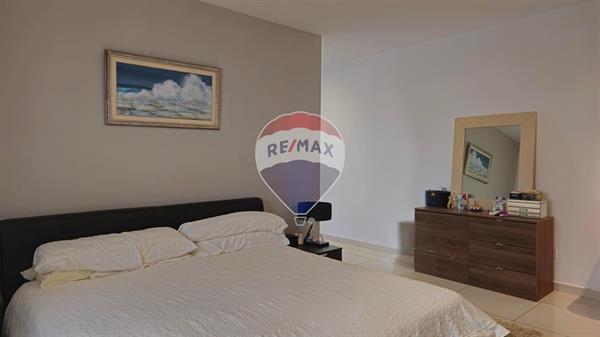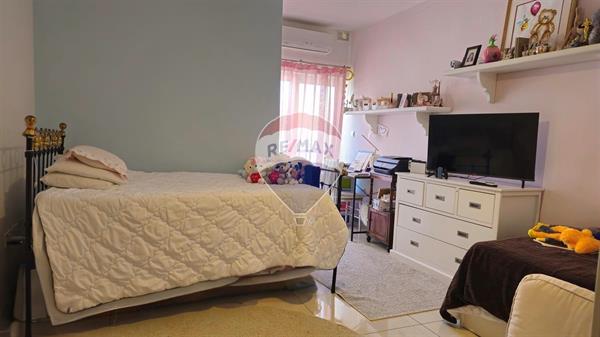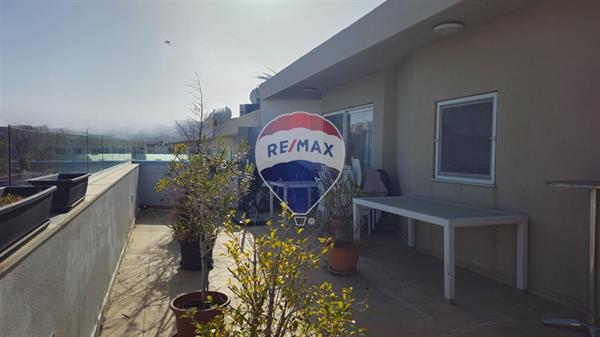This one-of-a-kind penthouse offers an extraordinary opportunity to own a beautifully designed and incredibly spacious home in Swieqi. Taking up the entire top floor of the block, this impressive property spans approximately 217 sqm internally and 64 sqm externally, having been created by merging two penthouses into one seamless residence. At its heart lies a stunning open-plan kitchen, living, and dining area, designed for entertaining or enjoying relaxed family moments. The kitchen, which enjoys a large island and top-of-the-line German appliances, also includes a practical pantry for additional storage. The property boasts three bright and well-appointed bedrooms, each with ensuite access. The master bedroom is a standout feature, offering a private ensuite and a generously sized walk-in wardrobe, which also leads to the front terrace. Surrounding the penthouse are multiple terraces, including a large one at the front and five smaller ones attached to the bedrooms and kitchen, providing ample pace for outdoor dining, relaxation, or gardening. For added practicality, one of these terraces was converted into a washroom. Partially furnished, the penthouse is being sold with all fixed furnishings and select quality items, offering a move-in-ready home with the flexibility for personal customisation. A private one-car garage is included, further enhancing the property's appeal. This residence effortlessly blends luxury, functionality, and space, making it a truly desirable home. Situated in Swieqi, it enjoys excellent access to essential amenities and conveniences. This property is best experienced in person to fully appreciate its exceptional features and unique potential.
Contact Us
Get In Touch
Contact us today! Whether looking to buy, sell, or rent property in Malta, our real estate professionals will respond as soon as possible.
Tel Number
+356 22471300
Address
JK Properties Office, Level 1,
Ferris Street University Roundabout,
Msida MSD 1751, Malta
Inquire About Property
Similar Properties
Similar properties you may like
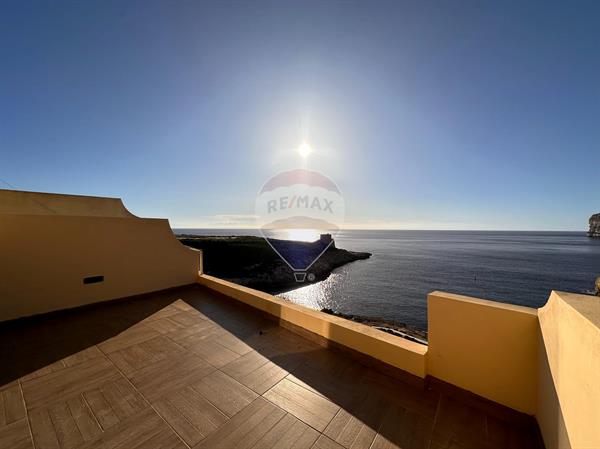
Penthouse For Sale
In Gozo - Xlendi
XLENDI - This seafront corner penthouse in Xlendi enjoys a panoramic vista of the open sea and the majestic cliff faces,...
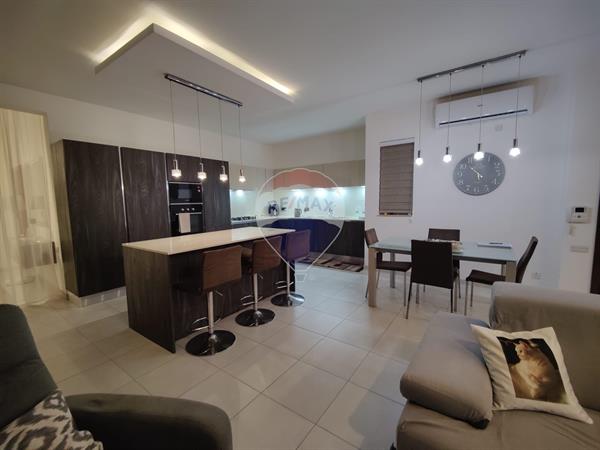
Penthouse For Sale
In Mgarr
MGARR - PENTHOUSE situated on the 4th floor, served with lift and located in a sought area of this lovely village. Layou...
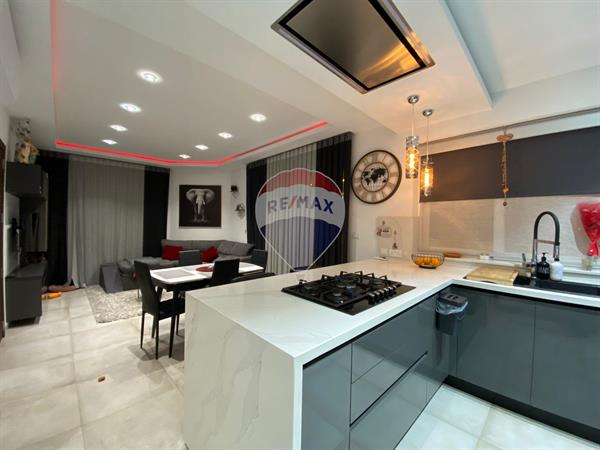
Penthouse For Sale
In Zurrieq
ZURRIEQ – PENTHOUSE – Located in a quite residential area with distant views and served with lift, this property of...





