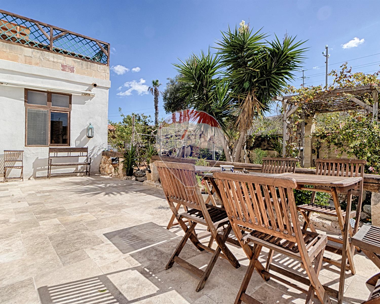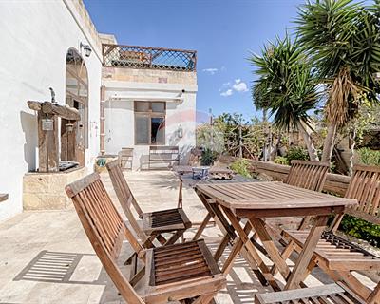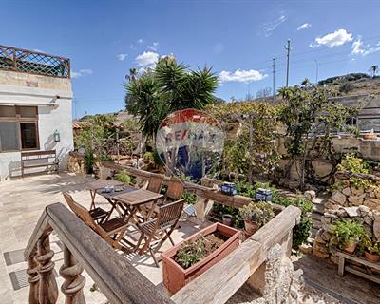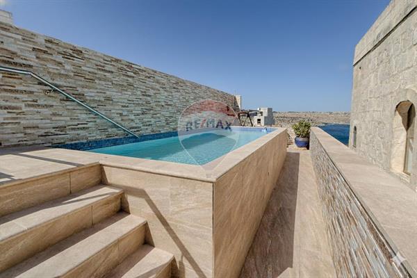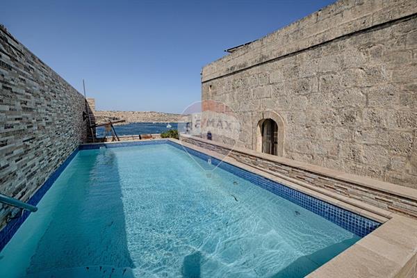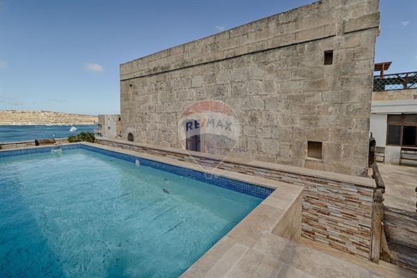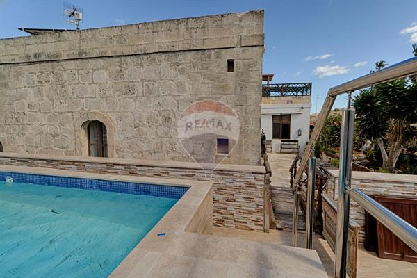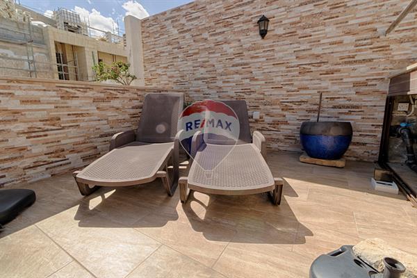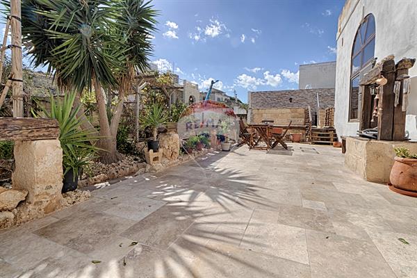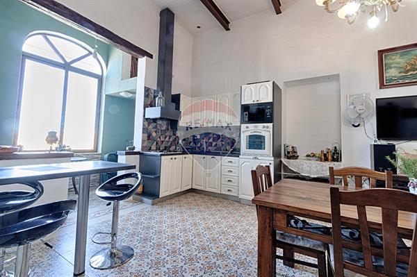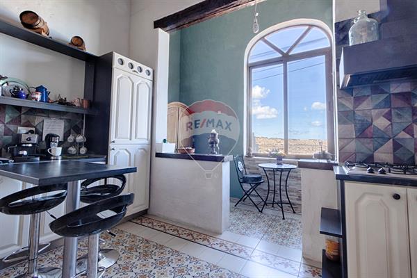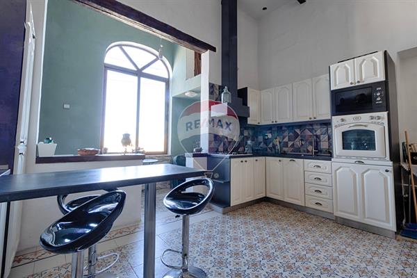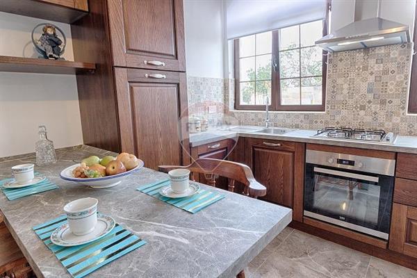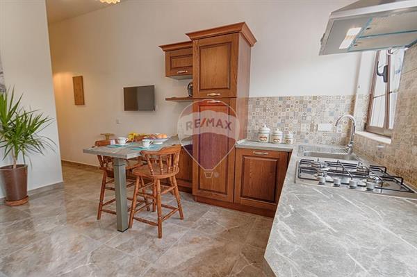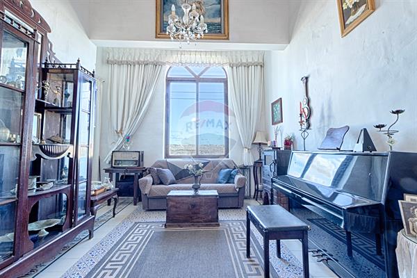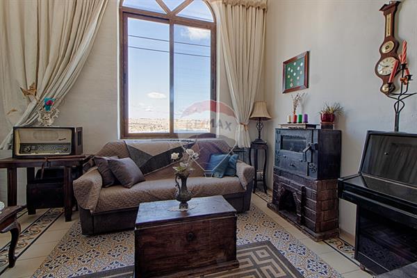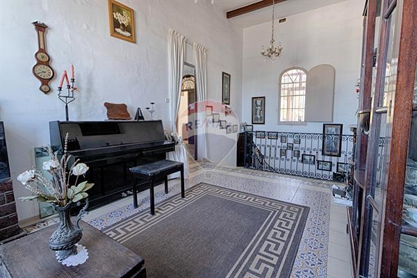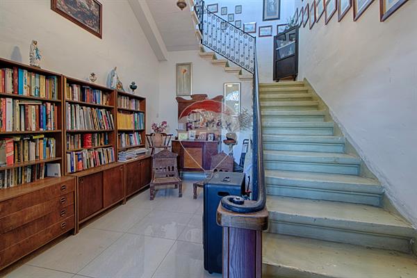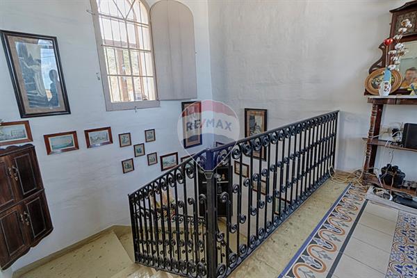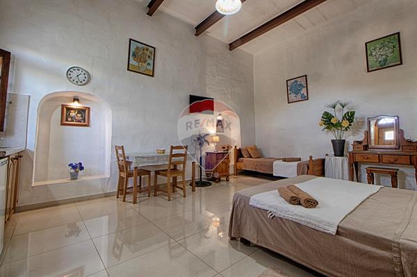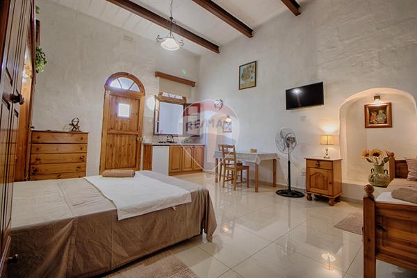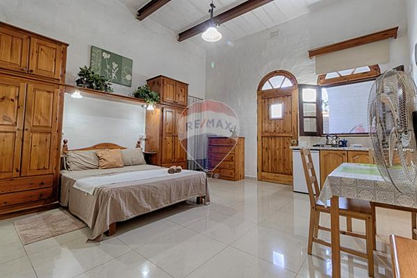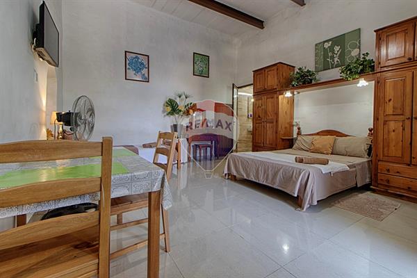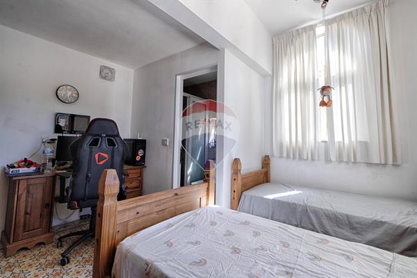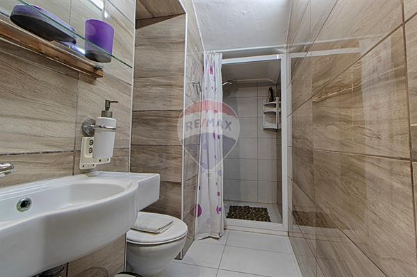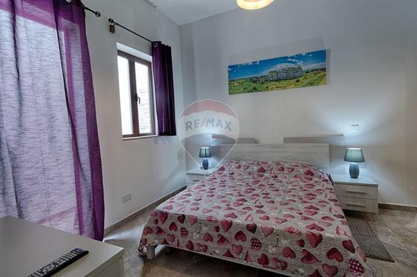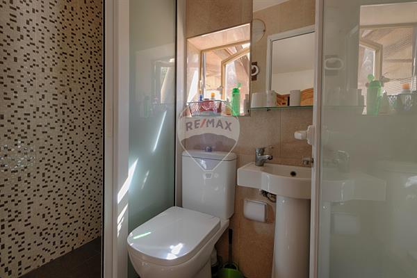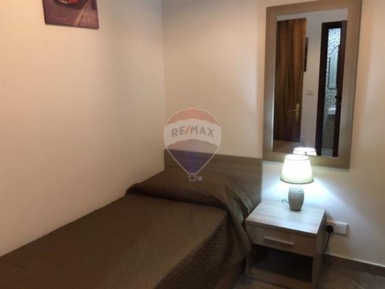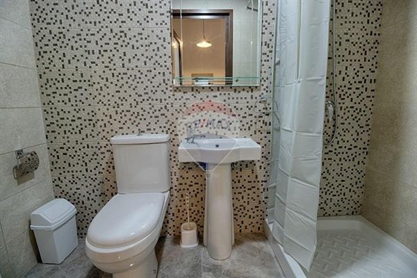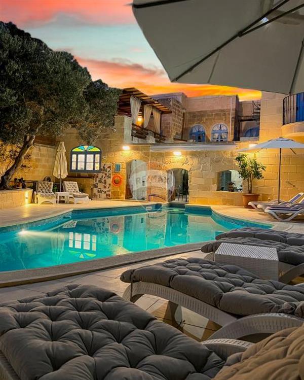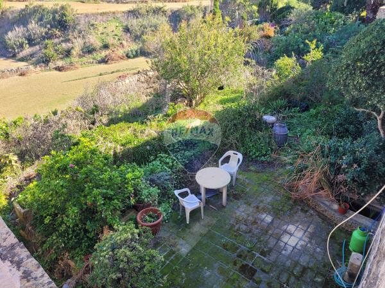St. Paul's Bay - Discover a rare gem in St. Paul’s Bay, enjoying distant panoramic views of St Paul's islands — a charming double-fronted farmhouse and hamlet that beautifully blends historic character with modern comforts. Built around 1920, this lovely home is situated on a private road, providing tranquility and privacy, and is built on a generous plot measuring approximately 16.52 meters by 19.72 meters, app 325sqm. The house boasts approximately 50 square meters of bright, welcoming living space, featuring high ceilings and plenty of natural light. The spacious kitchen and dining area of about 27 square meters is perfect for family gatherings or entertaining friends, while the four generous bedrooms, each around 25 square meters and all with their own en-suites, provide ample comfort and privacy. Outside, the property offers a delightful balance of internal and external space. A landscaped garden of approximately 100 square meters, a cozy backyard of 31 square meters, and a sparkling 15-square-meter pool create an inviting outdoor oasis, with a total external area of around 200 square meters. There is also the wonderful possibility of making a separate use of adjacent semi-detached dwelling, which is included part and parcel with the property. This features a private entrance, an open plan kitchen, living and dining area, a bedroom, and a study, all within about 70 square meters, with its own airspace, which can be extended to an additional floor for extra rooms. The property includes a spacious street-level garage that comfortably fits three cars, with permit approval already in hand for an extension if desired, offering even more potential for customization. It comes finished and equipped, featuring 26 solar panels and a robust 3-phase system, making it both energy-efficient and sustainable. Whether you're looking for a warm family home surrounded by tranquility or an inviting guesthouse to share with visitors, this property offers both privacy and versatility. It’s a perfect retreat that combines historic charm with modern convenience. Contact us today to arrange a viewing and see for yourself the exceptional lifestyle this unique farmhouse has to offer.
Property ID: 240041024-573
Description
Video Hall Porter
En Suite
Water Utility
Electricity Utility
Wood Stove Heating
A/C
Pool
Air Space
Back Yard
Garden
CCTV
Room Dimensions
Rooms
Rooms
Dimensions
Area
Living
5.03M X 3.35M
16.85M²
Kitchen/Dining
4.48M X 5.95M
26.66M²
Double Bedroom
5.85M X 4.64M
27.14M²
Double Bedroom
5.95M X 4.84M
28.8M²
Double Bedroom
5.96M X 4.46M
26.58M²
Bathroom Ensuite
4.78M X 1.25M
5.98M²
Hall
12.6M X 1.25M
15.75M²
Box Room
1.48M X 1.25M
1.85M²
Double Bedroom
3.33M X 4.06M
13.52M²
Bathroom Ensuite
0.9M X 3.35M
3.02M²
Bathroom Ensuite
1.24M X 2.67M
3.31M²
Box Room
1.25M X 1.37M
1.71M²
Box Room
1.53M X 1.28M
1.96M²
Hallway
11.5M X 1.27M
14.61M²
Hall
2.4M X 3.35M
8.04M²
Outside Spaces
Dimensions
Area
Well
3.04M X 12.9M
39.22M²
Front patio
1.25M X 11.33M
14.16M²
Back Terrace
4.06M X 3.33M
13.52M²
Front Balcony
1.25M X 4.48M
5.6M²
Pool
2.5M X 6M
15M²
Garden
16.75M X 5.51M
92.29M²
Courtyard
12.93M X 3.04M
39.31M²
Back Yard
9.38M X 3.33M
31.24M²
Roof terrace
7.43M X 13.67M
101.57M²

