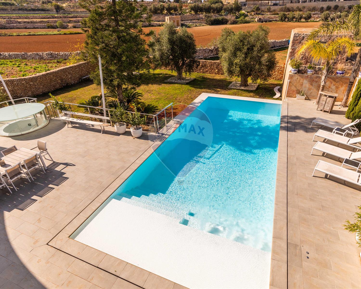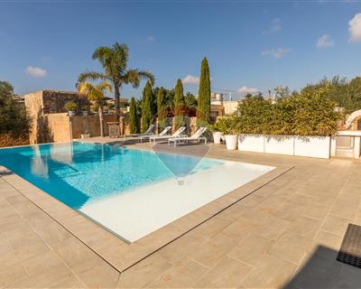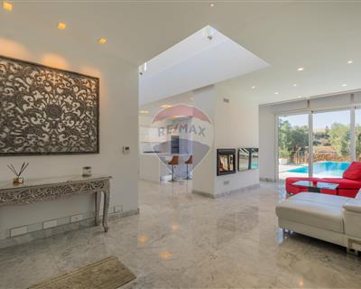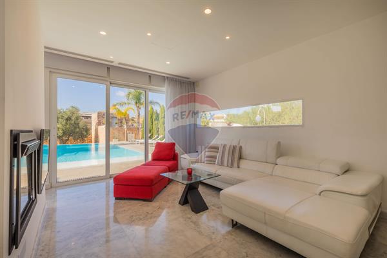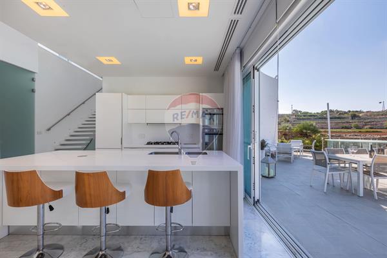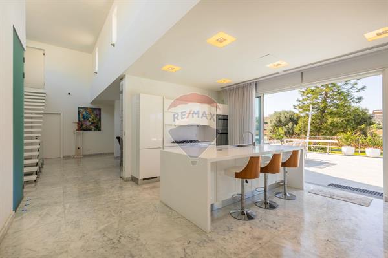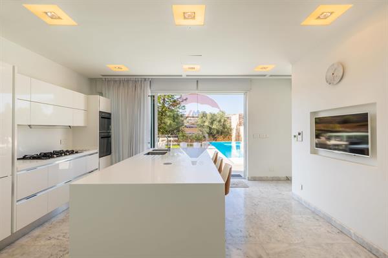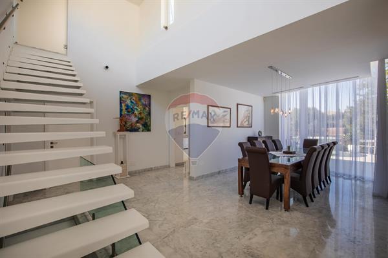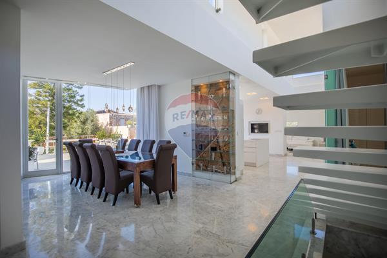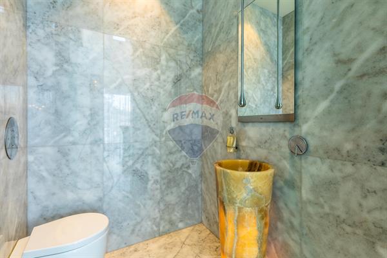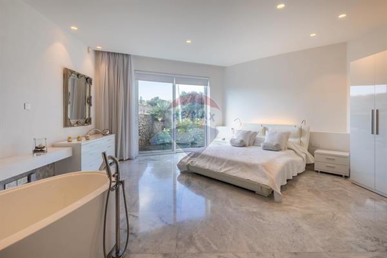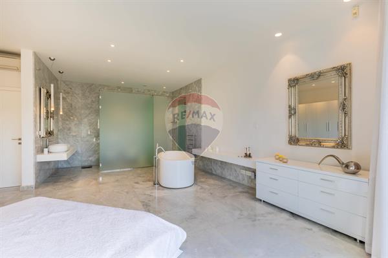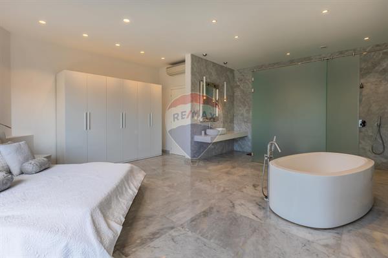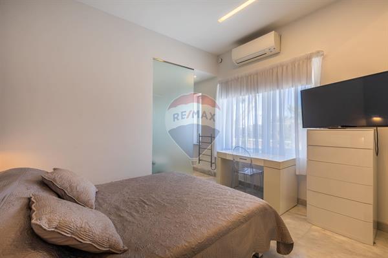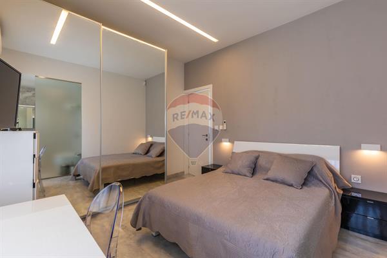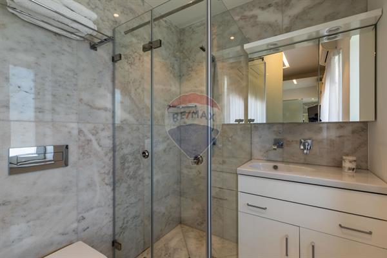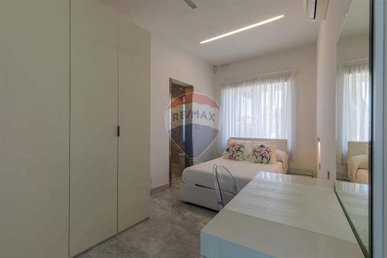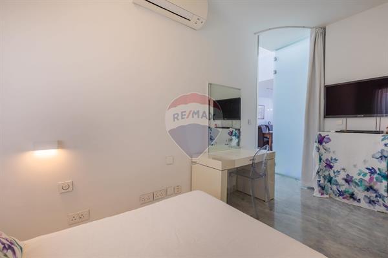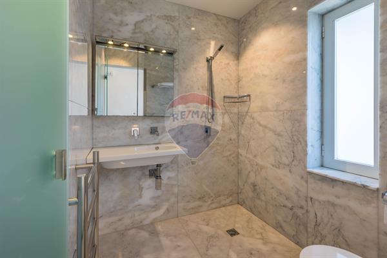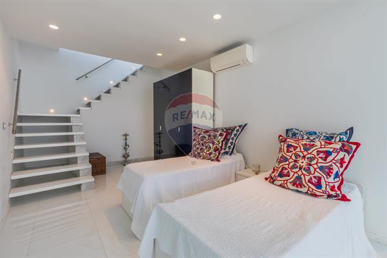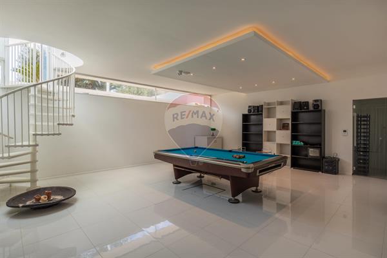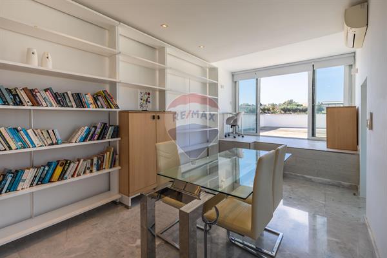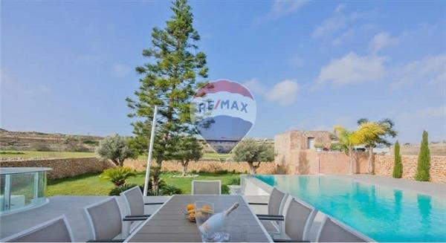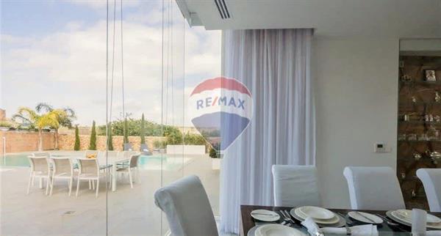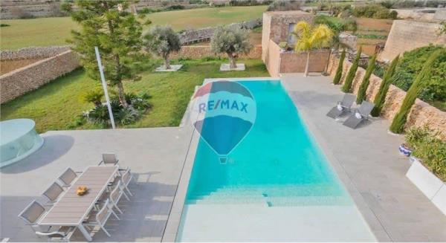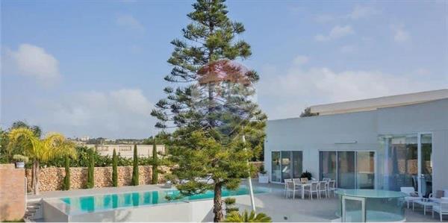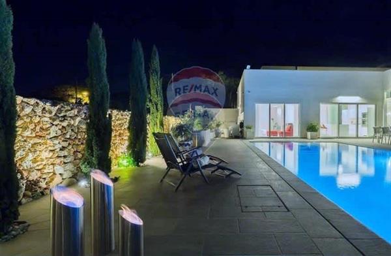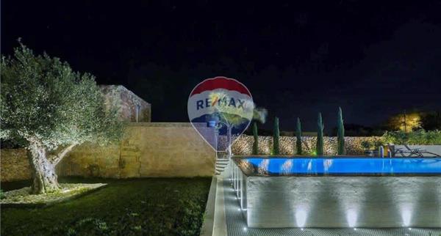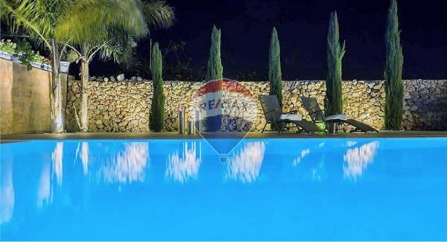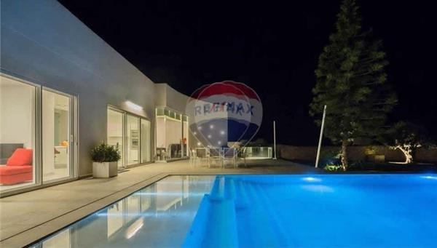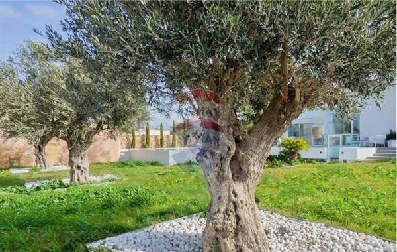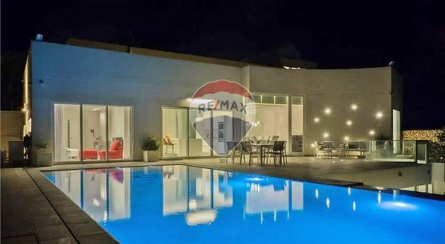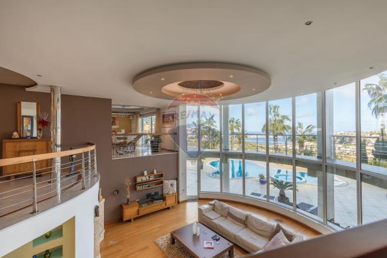Buskett - A one of a kind Bungalow located on the outskirts enjoying privacy and country views finished to perfection and the highest levels of craftsmanship. The ambiance is one of true elegance and luxury designer finishes throughout. This Bungalow features LED designer lighting, state-of the art under floor heating, Carrera marble throughout and stucco finishes, beautiful terrace overlooking the large Pool and extensive garden featuring 300 year old Spanish olive trees. Internally, the property has been designed to offer the utmost of comfort and functionality. On entering the property, one will find a comfortable reception area leading onto a large living room, sizable kitchen and dining room all overlooking great views and a generous patio. On this level one will also find 3 double bedrooms all with en-suite, main having a full bath & shower. On the same level, one will also find a guest-toilet, pantry as well as a kitchen. On the upper level, a library/study or additional bedroom with a terrace overlooking the garden and magnificent country-side views of Buskett. At basement level, a large games room, wine cellar, relaxation area where one could also fit a sauna. The property includes also a one car garage with patio and drive- in that can park an additional 5 cars front garden. Property is set on 1,150 sq/metres of land with option for another 400 sq/metres.
Property ID: 240221028-1380
Description
Kitchen/Dinette
En Suite
Entrance Hall
Marble Floor
Water Utility
Electricity Utility
Gypsum Plastering
PVC Piping
A/C
Skirting
Wi-Fi
Double Glazed
Pool
Yard
Court Yard
Well
Deck
Garden
Pool Deck
Satellite / TV/ Cable
Room Dimensions
Rooms
Rooms
Dimensions
Area
Games Room
7.5M X 8M
60M²
Basement
5M X 4M
20M²
Double Bedroom
5M X 5.5M
27.5M²
Bathroom Ensuite
1.5M X 4M
6M²
Double Bedroom
4M X 4M
16M²
Bathroom Ensuite
2M X 2M
4M²
Single Bedroom
3M X 5M
15M²
Dining
3.5M X 4.5M
15.75M²
Kitchen
4M X 5M
20M²
Living
4M X 5.5M
22M²
Hall
3M X 4M
12M²
Hallway
2M X 11M
22M²
Box Room
2M X 3M
6M²
Guest Toilet
2M X 2M
4M²
Office / Study
3M X 6M
18M²
Garage
4M X 6.5M
26M²
Outside Spaces
Dimensions
Area

