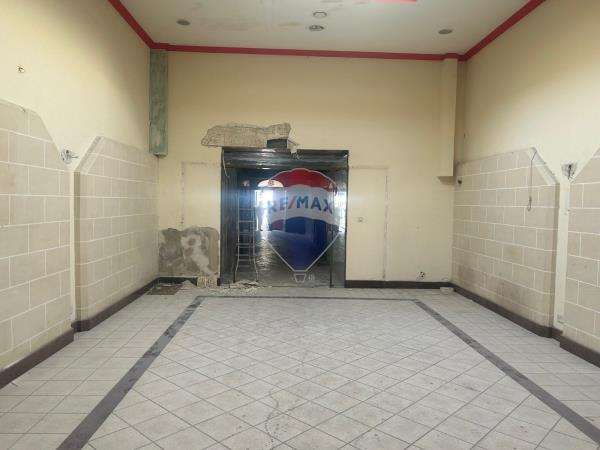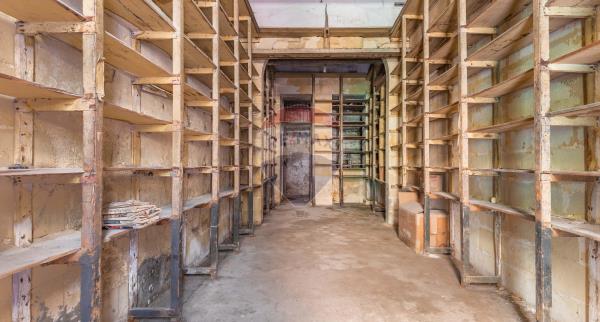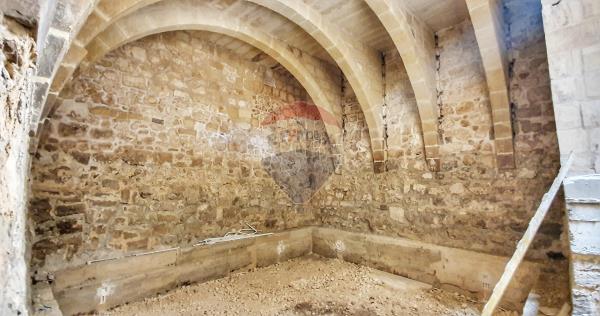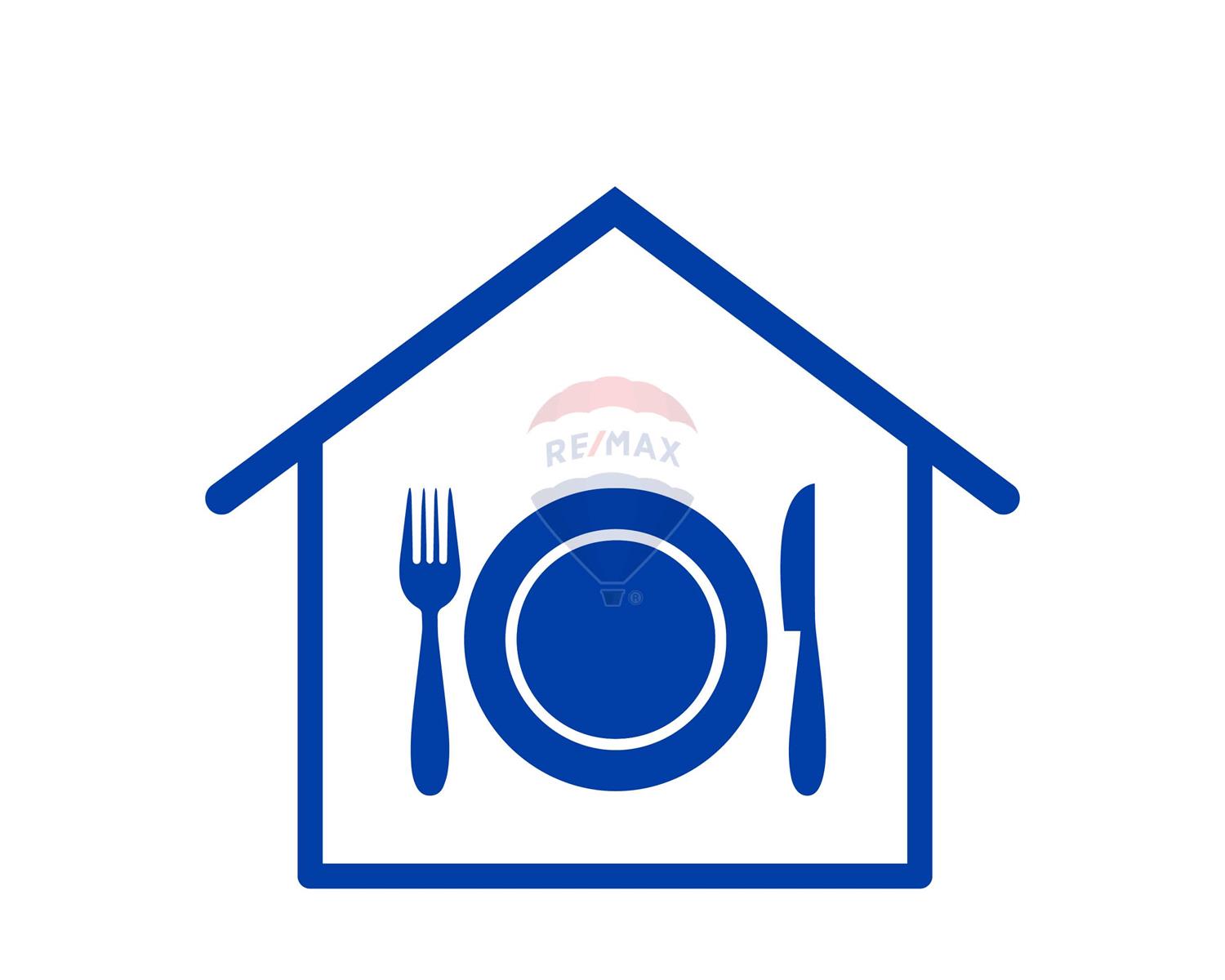New on the market is this ground floor family run Restaurant/ Bar measuring a total area of circa. 195.5 sqm and an additional total area of circa. 75.0 sqm air- space, within a development area of 5 floors plus 1 and a semi- basement. This Restaurant/ Bar comes with a good passing trade and has circa 17.0 meter facade, allowing ample space for displays of goods and/ or services. This restaurant is being offered fully equipped as is with a kitchen preparation area including pizzeria of circa. 35.0 sqm and restaurant/ bar area of circa. 140.0 sqm. Property is Freehold.
Contact Us
Get In Touch
Contact us today! Whether looking to buy, sell, or rent property in Malta, our real estate professionals will respond as soon as possible.
Tel Number
+356 22471300
Address
JK Properties Office, Level 1,
Ferris Street University Roundabout,
Msida MSD 1751, Malta
Inquire About Property
Similar Properties
Similar properties you may like

Restaurant For Sale
In Qormi
Qormi - A spacious restaurant located in the heart of Qormi village, offering a fantastic opportunity for those looking...

Restaurant For Sale
In Valletta
Valletta - A commercial premises situated in a prominent area, having full permits for extension and restaurant. Has g...

Restaurant For Sale
In Rabat
RABAT - RESTAURANT - Restaurant with 4D permits paid for 180 covers, currently a House of Character. This 16th Century b...




