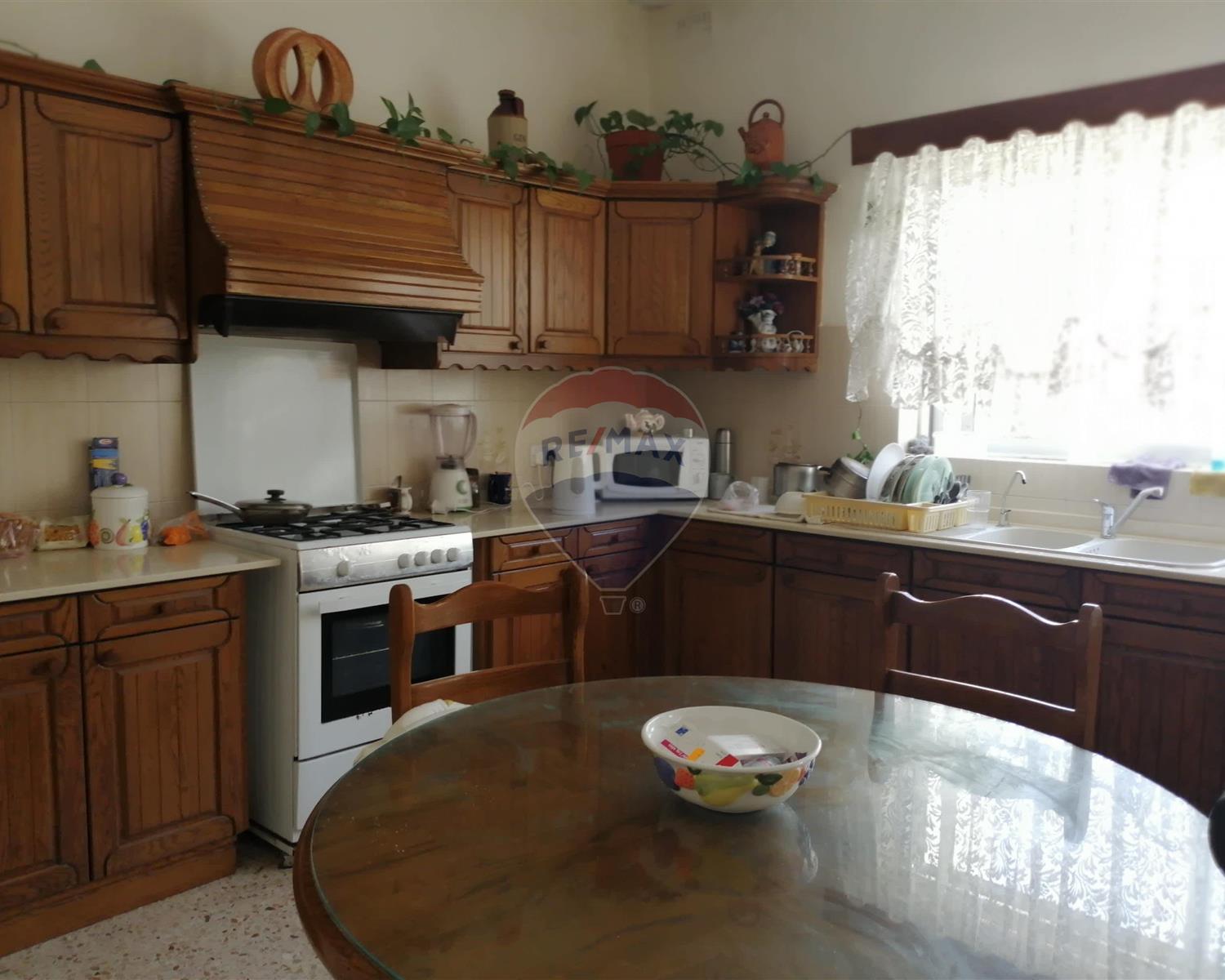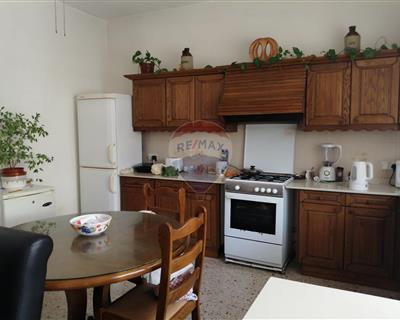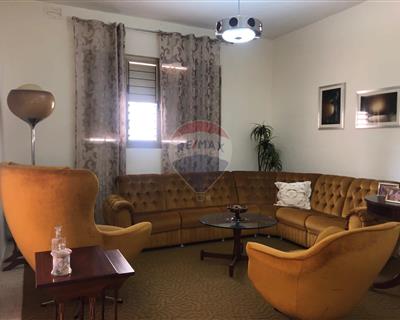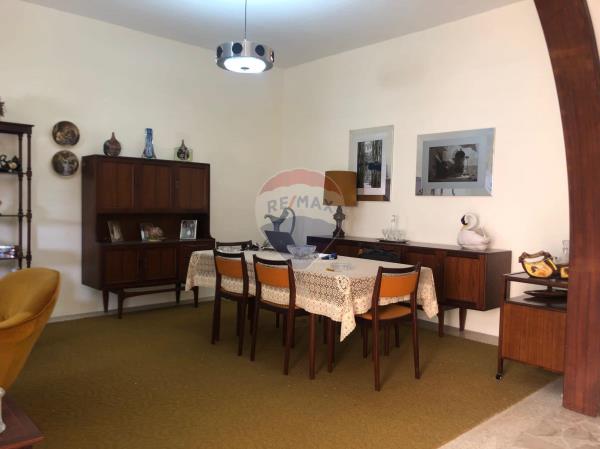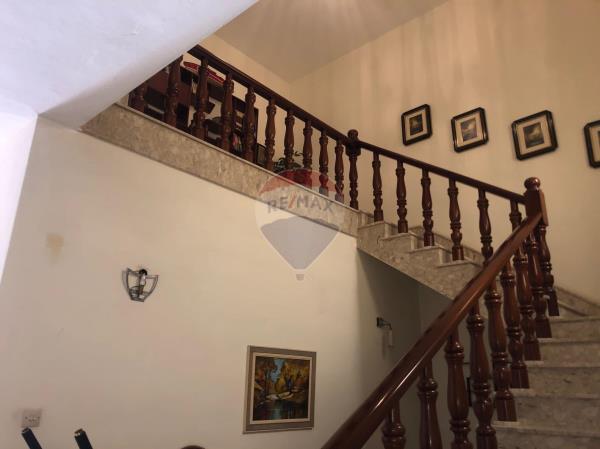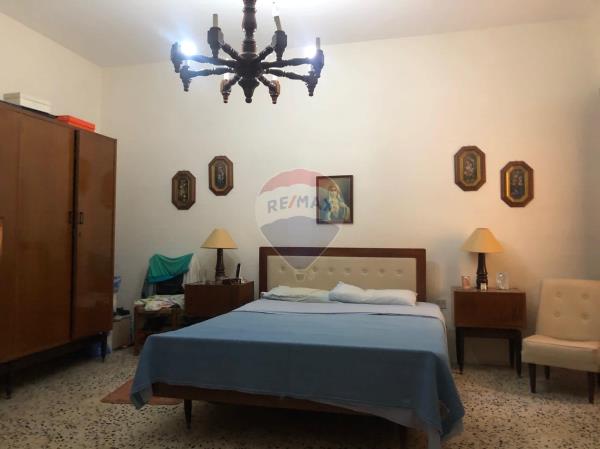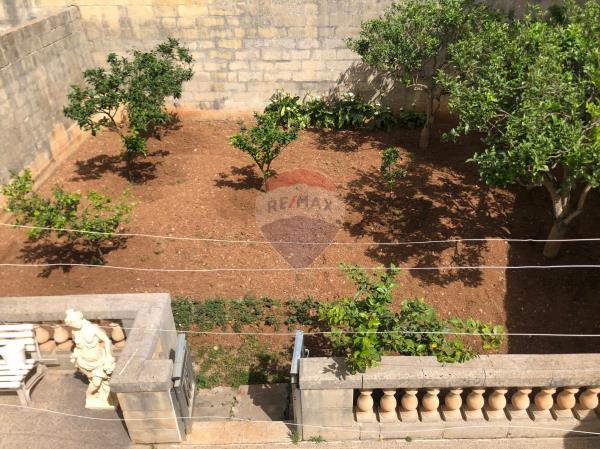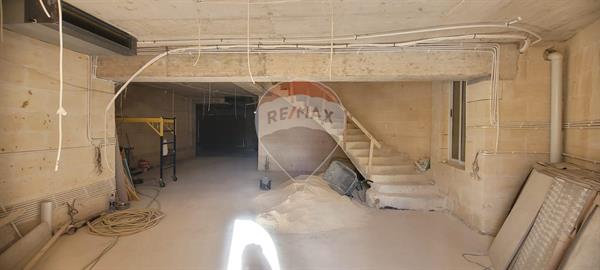Mosta - Terraced house in a very sought after of Mosta. Comprising of a wide entrance hall, sitting and dining, two bedrooms on ground floor level, a bathroom, kitchen and a back terrace with a 150sqm Garden. Upstairs we find three double bedrooms, a main bathroom a large terrace and a full roof on the second floor. The property has a fully underlying basement underneath. Property is ideal also as a site. Freehold
Property ID: 240291030-51
Description
Ceramic Floor
Space For Pool
Room Dimensions
Rooms
Rooms
Dimensions
Area
Sitting
7.32M X 4.09M
29.94M²
Hallway
1.81M X 28.14M
50.93M²
Kitchen/Dining
4.27M X 5.37M
22.93M²
Double Bedroom
4.9M X 4.09M
20.04M²
Double Bedroom
4.03M X 4.11M
16.56M²
Bathroom
3.11M X 2.04M
6.34M²
Laundry
2.65M X 5.98M
15.85M²
Landing
6.05M X 4.97M
30.07M²
Double Bedroom
1.84M X 3.92M
7.21M²
Double Bedroom
5.15M X 4.07M
20.96M²
Double Bedroom
4.91M X 4.09M
20.08M²
Bathroom
3.98M X 3.1M
12.34M²
Hallway
1.81M X 13.3M
24.07M²
Garage
4.12M X 10.64M
43.84M²
Outside Spaces
Dimensions
Area
Ground Floor - Under Stairs
1.29M X 4.27M
5.51M²
Ground Floor - Garden
12.81M X 13.06M
167.3M²
First Floor - Terrace
7.7M X 7.9M
60.83M²

