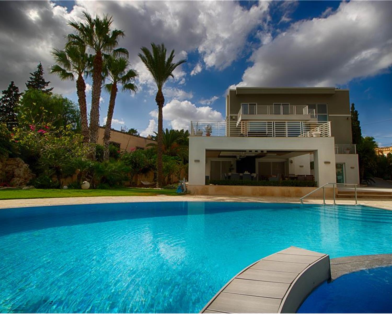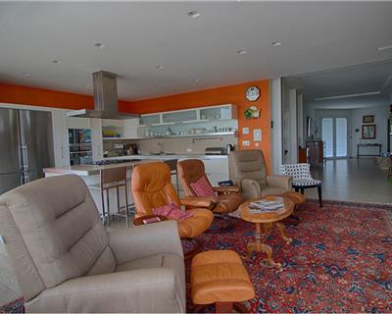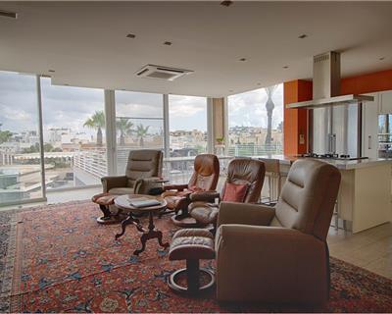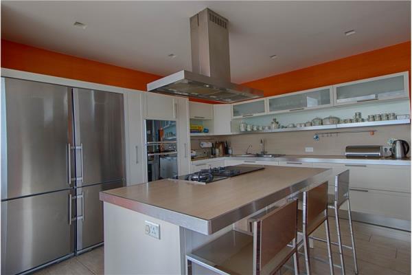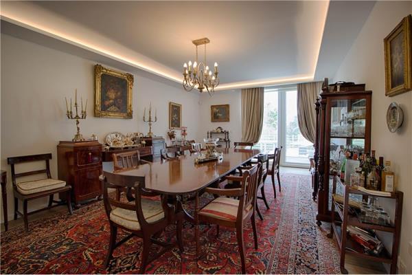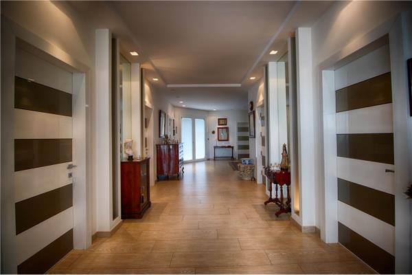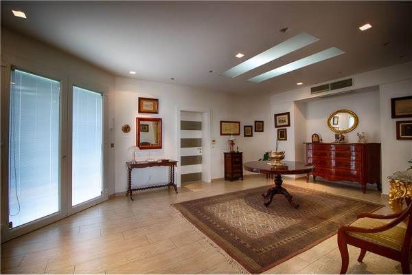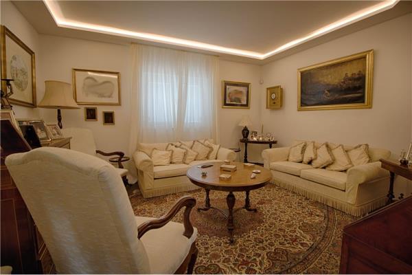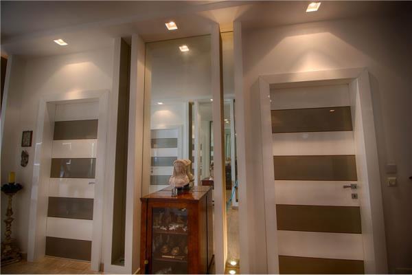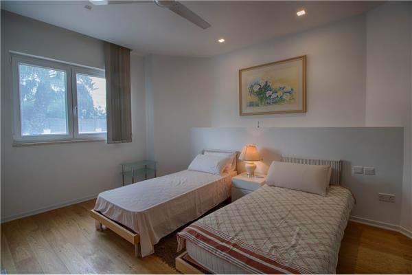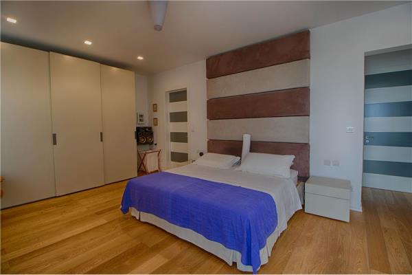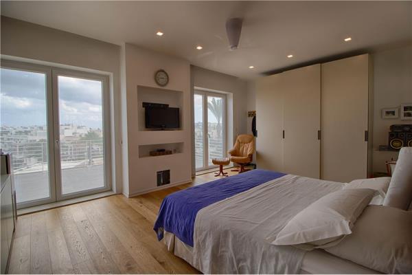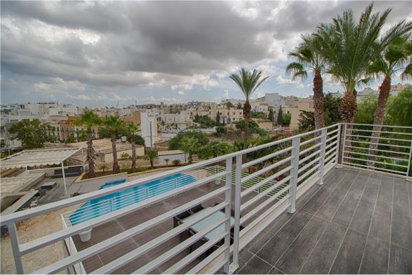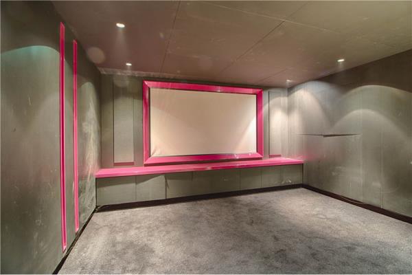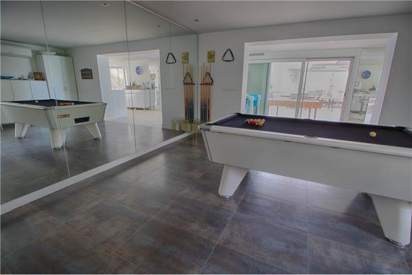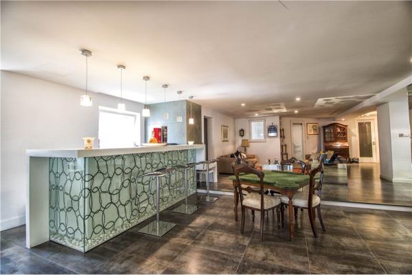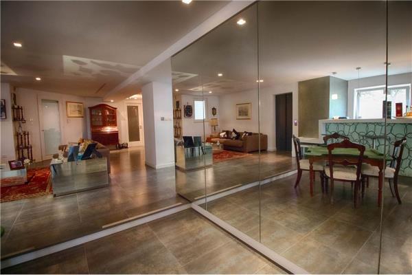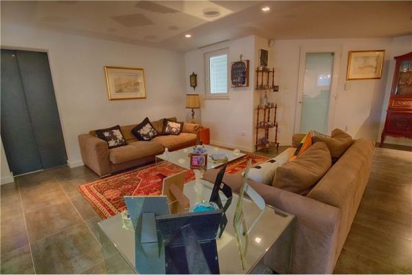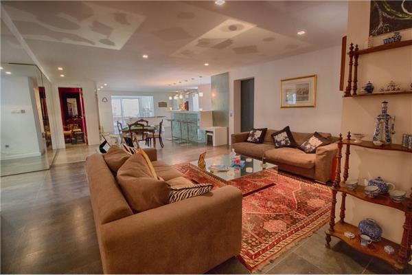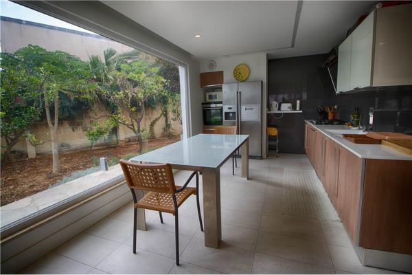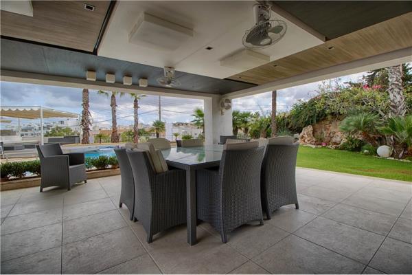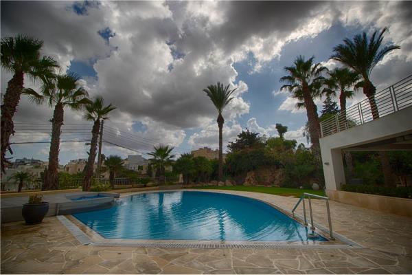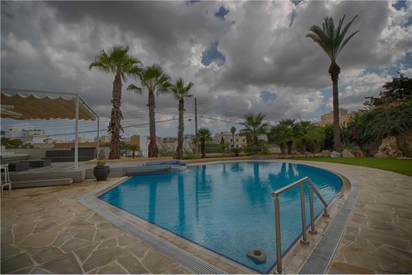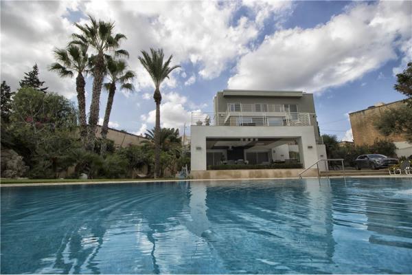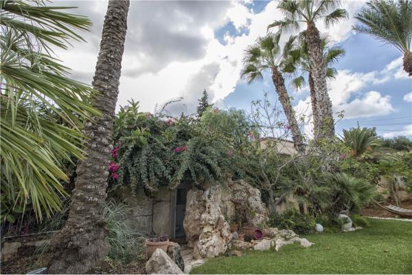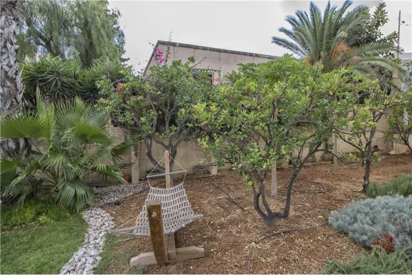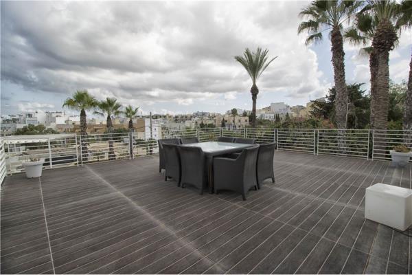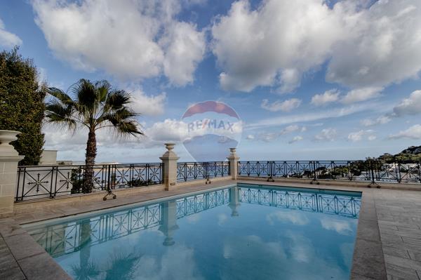MADLIENA- Fully detached Villa set on two roads with a total area of 1,570 sqm. This property is in immaculate condition, having a large entrance hall, separate sitting area/ large formal dining room and kitchen with a sunny terrace, overlooking the pool area. On another level one finds four double bedrooms all with en-suite, study room, cinema room and another kitchen/living/dining area, going out to the pool area. At basement level having a street level 10-car garage. Freehold.
Property ID: 240471014-1123
Description
Lift
Kitchen/Dinette
Ceramic Floor
En Suite
Walk in Wardrobe
Water Utility
Electricity Utility
Soffit Ceilings
Gypsum Plastering
Double Glazed
Pool
Terrace
Balcony
Garden
Solar Panels
Room Dimensions
Rooms
Rooms
Dimensions
Area
Kitchen
4M X 7.3M
29.2M²
Dining
7.3M X 4.2M
30.66M²
Living
3.3M X 7.2M
23.76M²
Sitting
4M X 4.7M
18.8M²
Hall
4.5M X 7.2M
32.4M²
Office / Study
2.9M X 3.5M
10.15M²
Guest Toilet
1.4M X 2.2M
3.08M²
Double Bedroom
4M X 4.5M
18M²
Bathroom Ensuite
1.5M X 6.1M
9.15M²
Double Bedroom
4.3M X 7M
30.1M²
Shower Ensuite
2.5M X 1.9M
4.75M²
Double Bedroom
3.7M X 5.1M
18.87M²
Bathroom Ensuite
2.9M X 1.8M
5.22M²
Double Bedroom
3.8M X 5.8M
22.04M²
Bathroom Ensuite
2.6M X 1.9M
4.94M²
Walk In Wardrobe
2.6M X 1.5M
3.9M²
Outside Spaces
Dimensions
Area
Cinema room
6.8M X 4M
27.2M²

