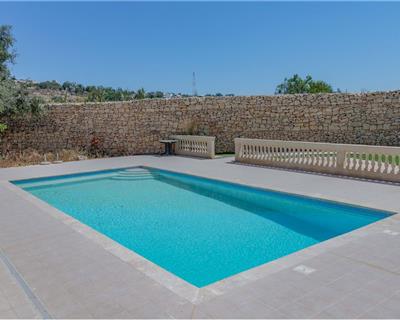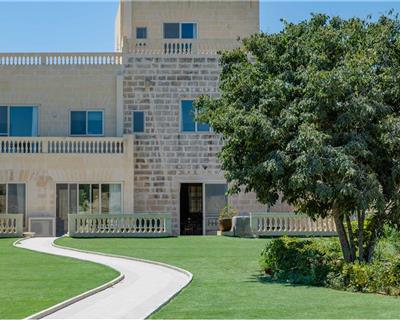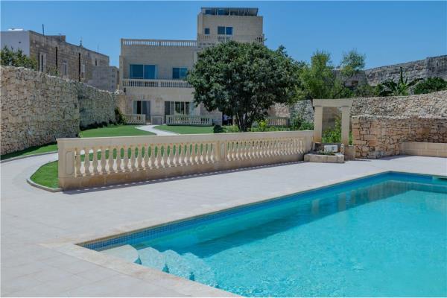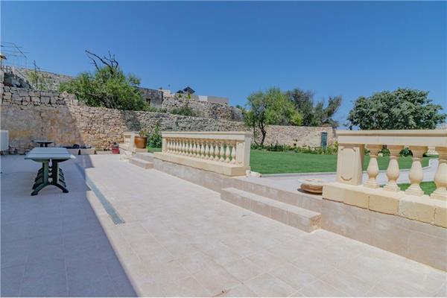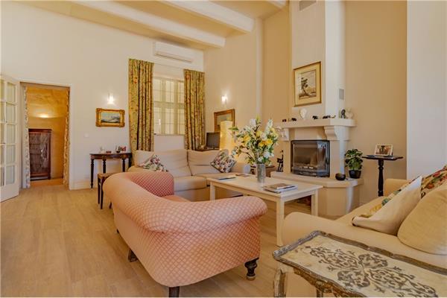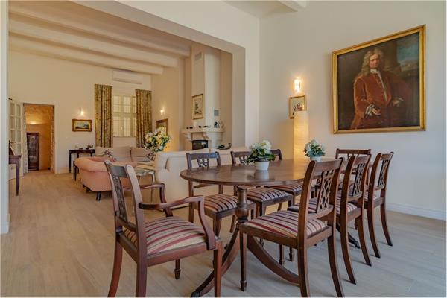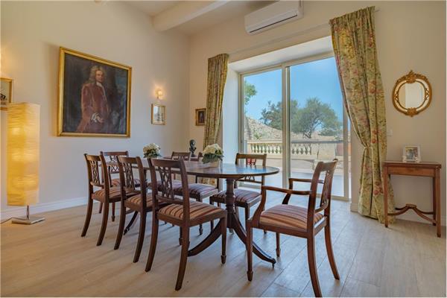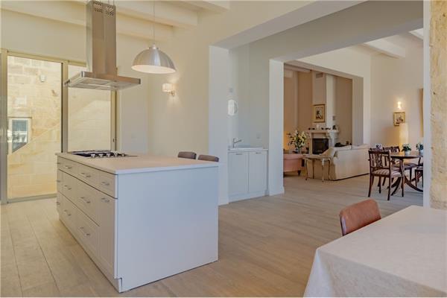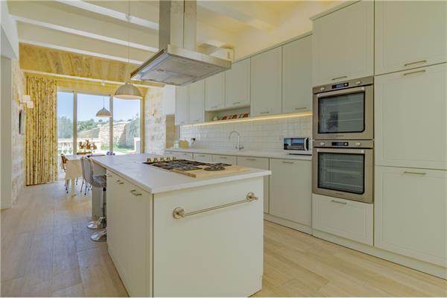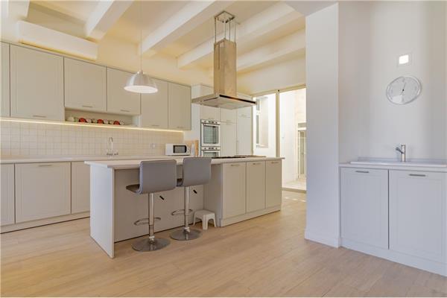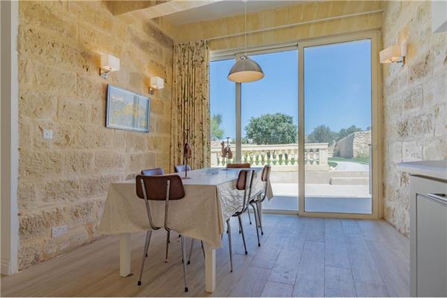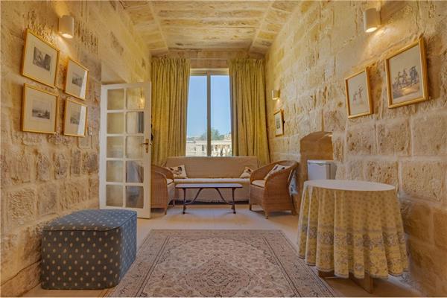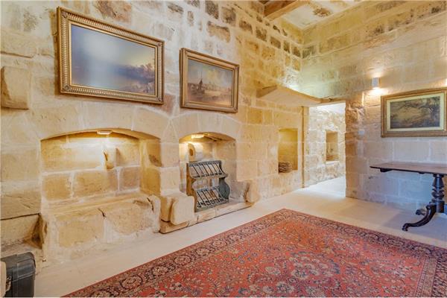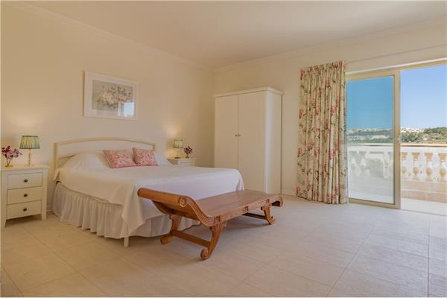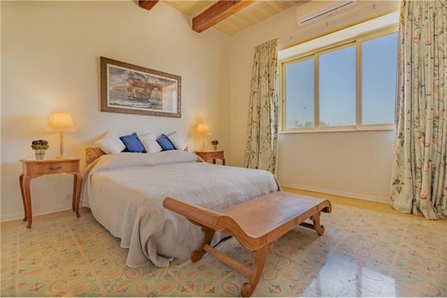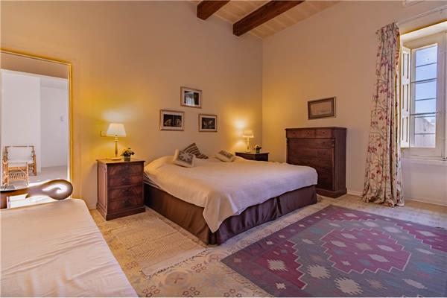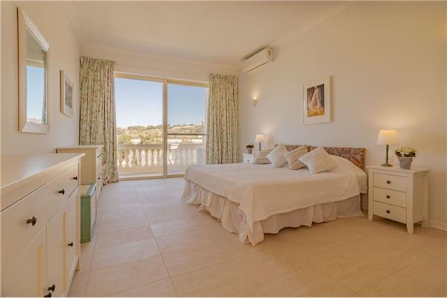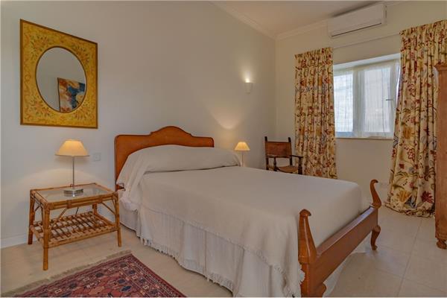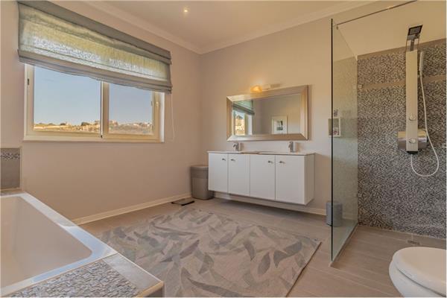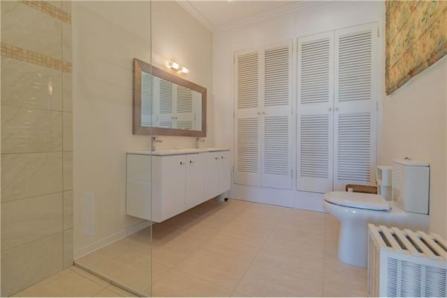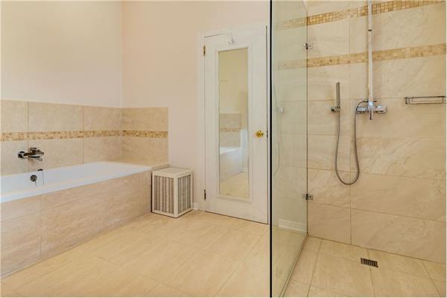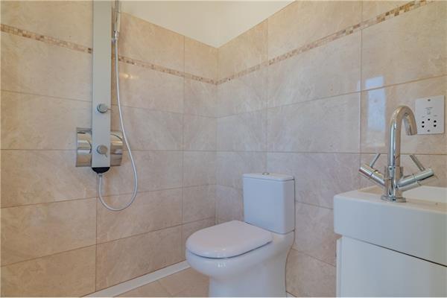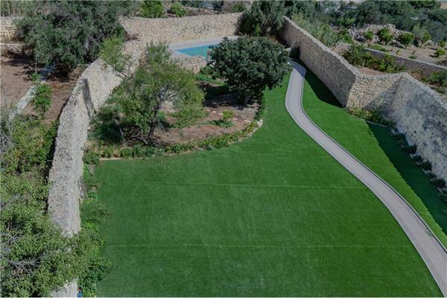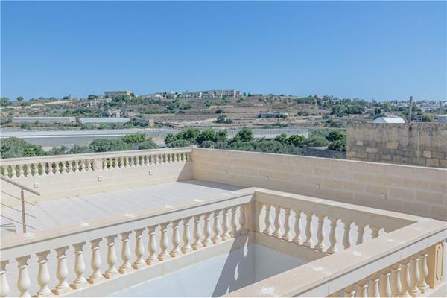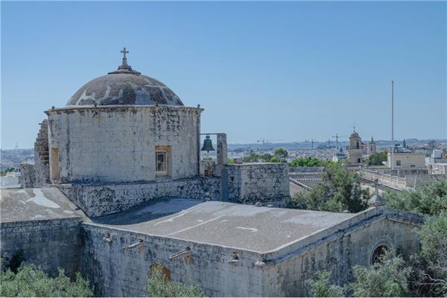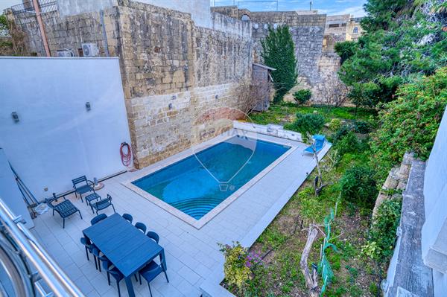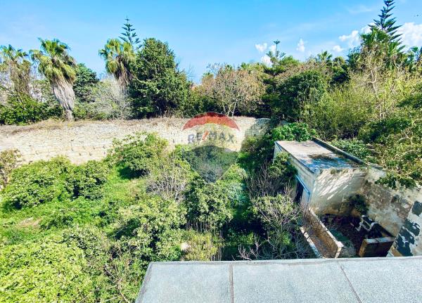Lija - Spectacular residence located in a quaint alley within the sought after, historic "Three villages". The entire estate which covers a footprint of over 1 tumolo has recently undergone a meticulous restoration that respects old historical features whilst accommodating an inventive blend of old and modern. Upon entering one is greeted with a welcoming wide entry hall featuring an architectural stone slab ceiling "tal-Qasba" with "kileb" which leads to a spacious L-shaped open plan living featuring a log fireplace and a large kitchen/dining that open onto a substantial private outdoor area measuring circa 1000sqm consisting of a garden and large entertaining terrace housing a spacious pool. A guest bathroom, shower & central courtyard complete the ground floor level. Four bedrooms (three with en-suite) and a sheltered gallery with good seating area overlooking the internal courtyard are on the first floor while the fifth bedroom (with en-suite) on the upper floor, is complemented with its own private balcony. A large roof terrace offers panoramic views across Malta to its villages and beyond, a perfect vantage point for Malta"s many firework displays. An optional 100sqm garage with interconnected Mill room situated a few meters from the house and can be made available upon request. This second property could make an excellent office, or combination of staff/guest annex. One can also convert this into a four bedroom House of Character with a three-car garage as planning permission is presently almost complete!
Property ID: 240171028-244
Description
Ceramic Floor
En Suite
Entrance Hall
Fire Place Heating
Water Utility
Electricity Utility
Soffit Ceilings
Gypsum Plastering
PVC Piping
A/C
Skirting
Double Glazed
Pool
Terrace
Yard
Central Courtyard
Court Yard
Air Space
Well
Deck
Roof Terrace
Garden
Room Dimensions
Rooms
Rooms
Dimensions
Area
Double Bedroom
4.6M X 4.59M
21.11M²
Double Bedroom
3.27M X 5.41M
17.69M²
Double Bedroom
3.5M X 5M
17.5M²
Double Bedroom
4.6M X 5.1M
23.46M²
Double Bedroom
5M X 5.09M
25.45M²
Bathroom
1.1M X 4.07M
4.48M²
Bathroom Ensuite
3.35M X 3.62M
12.13M²
Bathroom Ensuite
2.19M X 3.83M
8.39M²
Bathroom Ensuite
4.5M X 3.64M
16.38M²
Bathroom Ensuite
1.57M X 1.75M
2.75M²
Living/Dining
10.15M X 5.55M
56.33M²
Kitchen
3.9M X 8.3M
32.37M²
Games Room
2.69M X 6.82M
18.35M²
Office / Study
2.68M X 5.24M
14.04M²
Outside Spaces
Dimensions
Area



