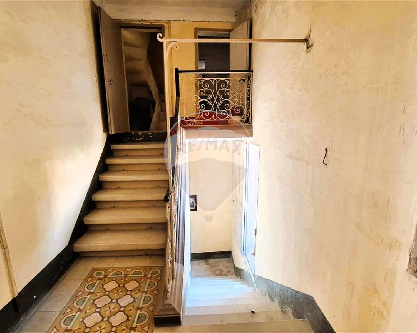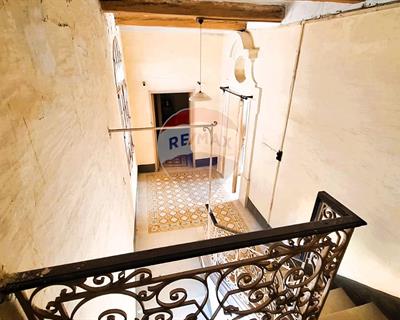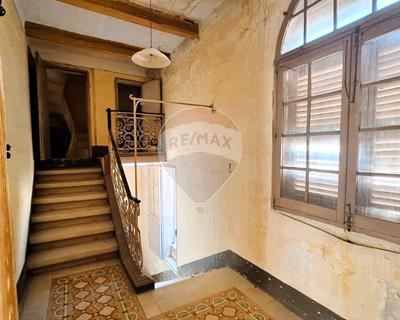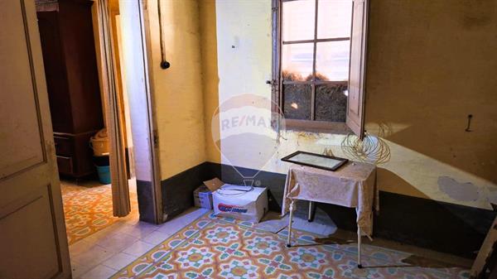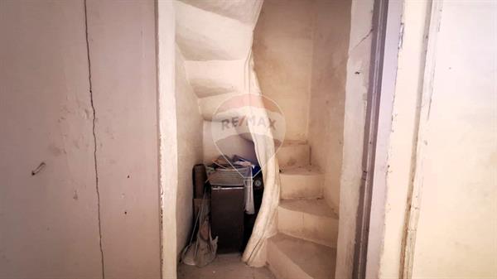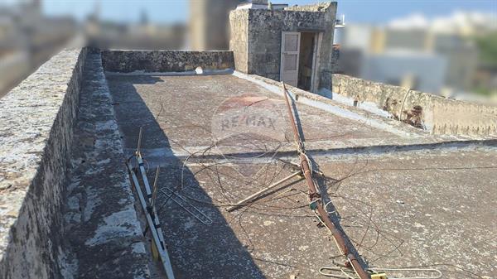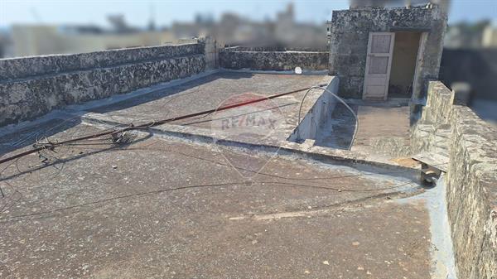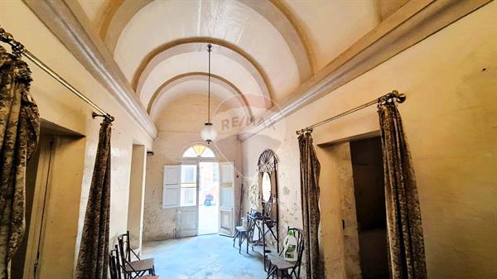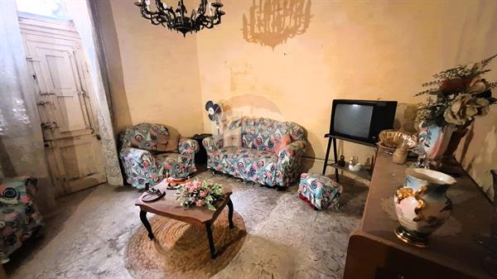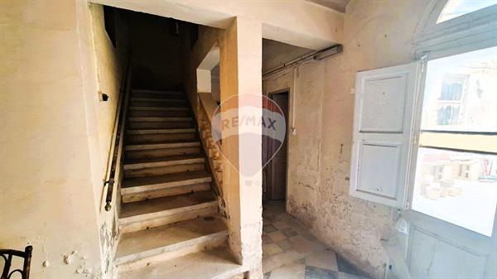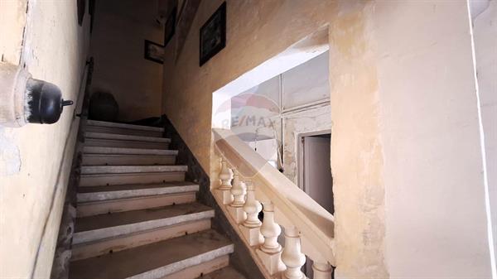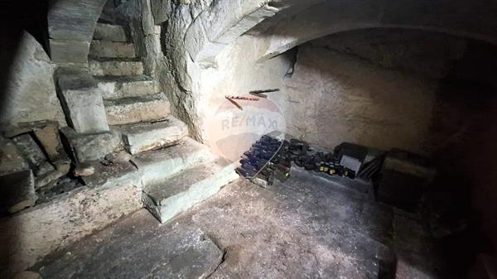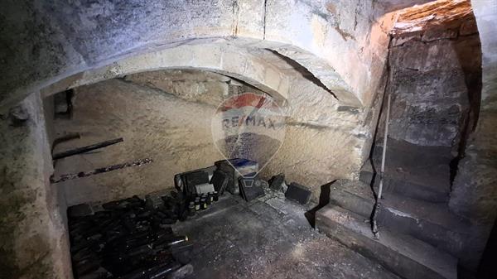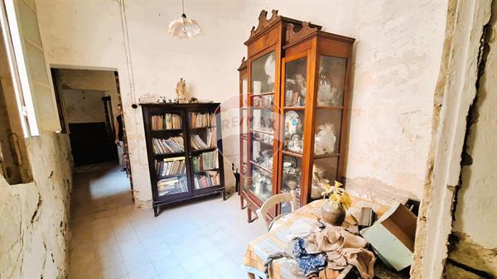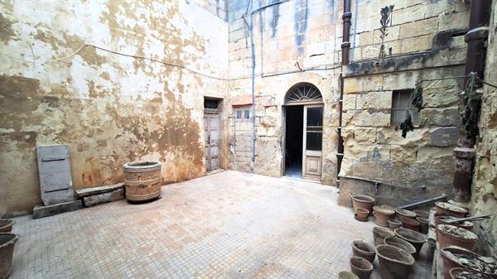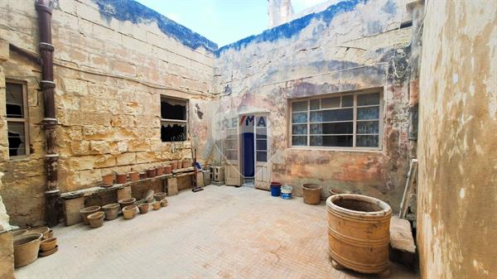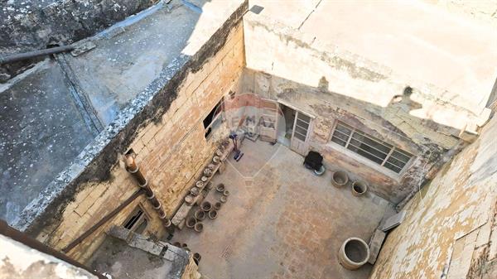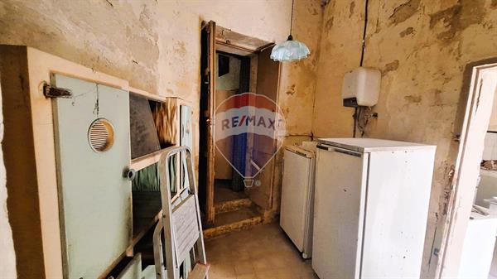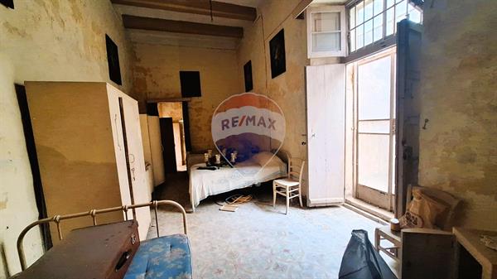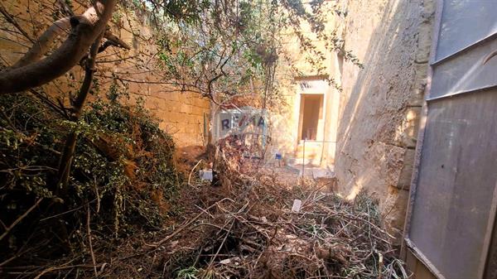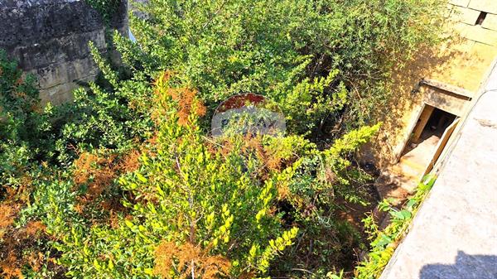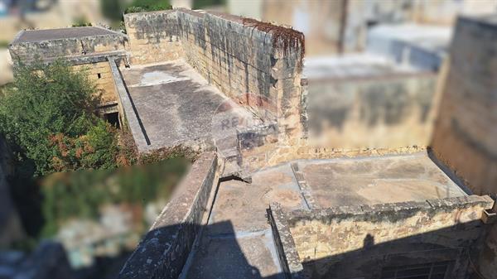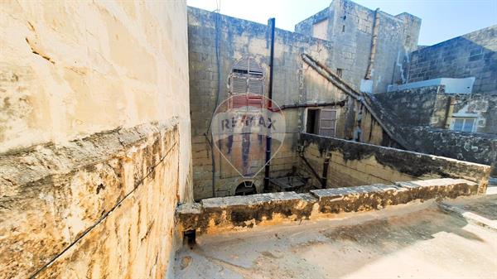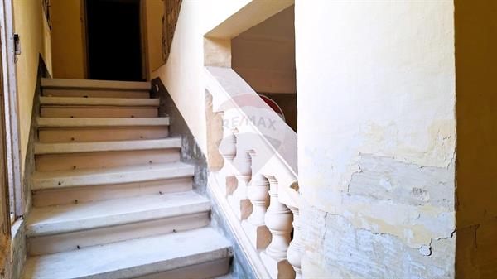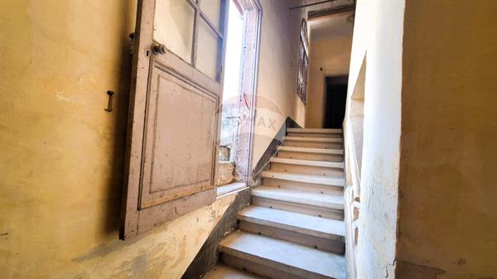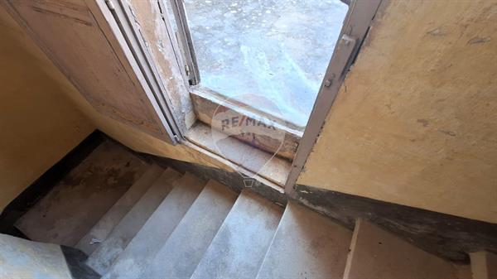LIJA - TOWNHOUSE- For Sale – Exceptional 300-Year-Old Townhouse in Lija Step into history with this magnificent freehold townhouse, located in the highly sought-after village of Lija. With a generous footprint of approximately 300sqm, this unique residence offers a rare blend of authentic Maltese character, spacious interiors, and outstanding potential for transformation. Property Highlights • Five Bedrooms – including one with a private cloak room • Central Courtyard – bringing light and charm into the heart of the home • Spacious Garden – with room for a swimming pool • Separate Flatlet – once used as animal husbandry quarters, spread over two floors • Library & Workshop – versatile spaces with endless possibilities • Traditional Features – including a cellar and private well • Generous Living Areas – kitchen, dining room, and sitting room • Outdoor Living – terraces with village views, full roof and airspace ownership • Future Potential – expansion possibilities, plus discussion with an architect could explore the option of a garage Why Lija? Known for its picturesque streets, historic residences, and peaceful lifestyle, Lija is one of Malta’s most desirable villages. It offers the perfect balance between tranquil village living and easy access to central Malta. This remarkable townhouse offers endless opportunities – whether as a grand family home, a luxury renovation project, or a boutique-style investment property. 📍 Location: Lija 📐 Approx. 300sqm footprint 🏡 Freehold
Property ID: 240061133-149
Description
Kitchen/Dinette
En Suite
Walk in Wardrobe
Entrance Hall
Marble Floor
Yard
Central Courtyard
Air Space
Space For Pool
Well
Balcony
Back Yard
Roof Terrace
Garden
Waste Room
Room Dimensions
Rooms
Rooms
Dimensions
Area
Kitchen
3M X 4.3M
12.9M²
Dining
3.2M X 3.3M
10.56M²
Living
3.7M X 4M
14.8M²
Double Bedroom
6.9M X 3.6M
24.84M²
Double Bedroom
3.5M X 5.2M
18.2M²
Double Bedroom
3.7M X 2.8M
10.36M²
Double Bedroom
5.2M X 3.5M
18.2M²
Double Bedroom
7.2M X 3.2M
23.04M²
Office / Study
2.5M X 3.1M
7.75M²
Box Room
3.1M X 2.4M
7.44M²
Basement
2.6M X 3.7M
9.62M²
Walk In Wardrobe
3.1M X 3.2M
9.92M²
Workshop
3M X 2.9M
8.7M²
Double Bedroom
3.9M X 4M
15.6M²
Hallway
2.5M X 6.1M
15.25M²
Workshop
3.3M X 5.2M
17.16M²
Box Room
2.4M X 2.6M
6.24M²
Landing
5.7M X 2.2M
12.54M²
Guest Toilet
1.07M X 1.26M
1.35M²
Shower
0.65M X 1.67M
1.09M²
Guest Toilet
1.47M X 0.9M
1.32M²
Outside Spaces
Dimensions
Area
Balcony
3M X 1M
3M²
Roof Terrace
2.4M X 6.5M
15.6M²
Roof Terrace
2.9M X 7M
20.3M²
Roof Terrace
3.72M X 10.8M
40.18M²
Garden
3.3M X 7.98M
26.33M²
CourtYard
5.37M X 5.07M
27.23M²

