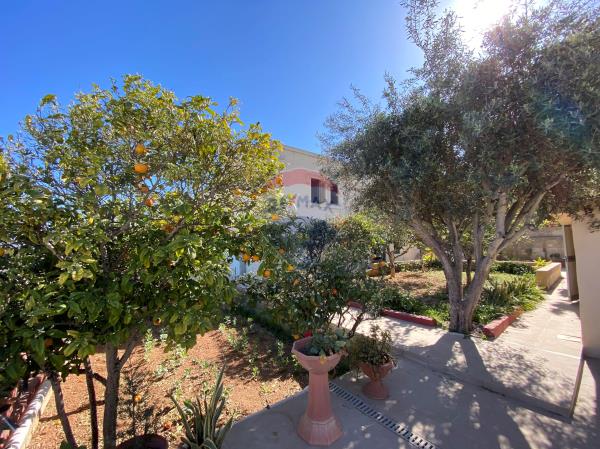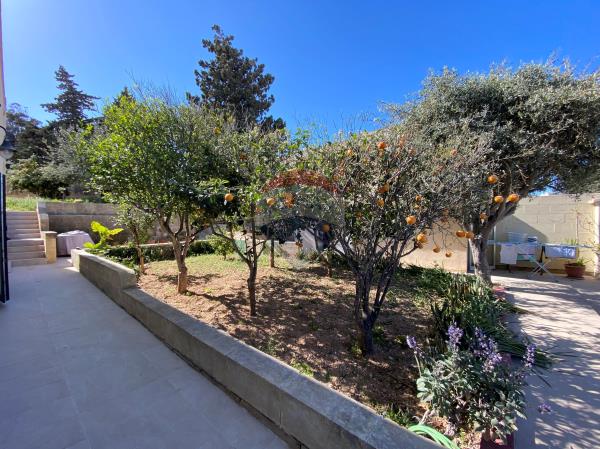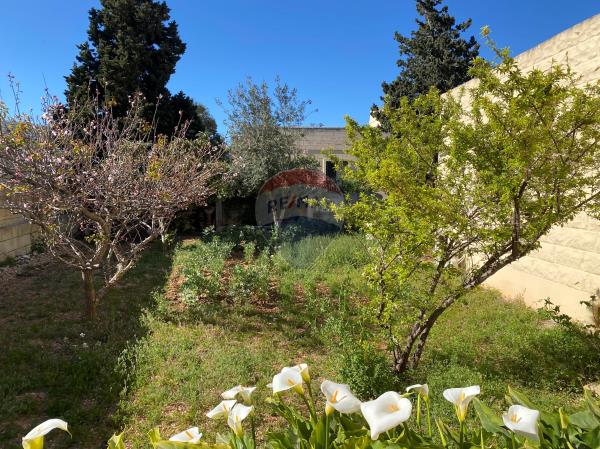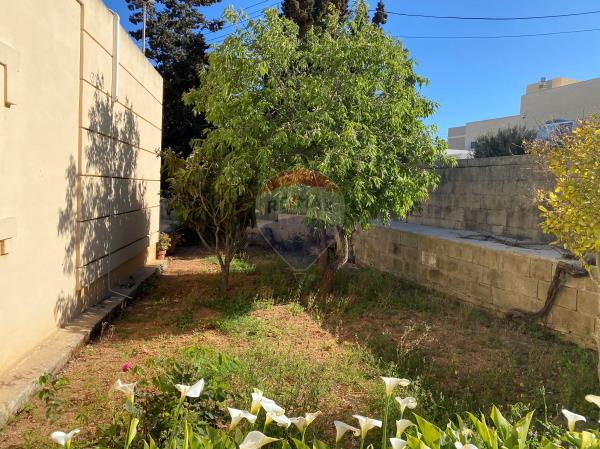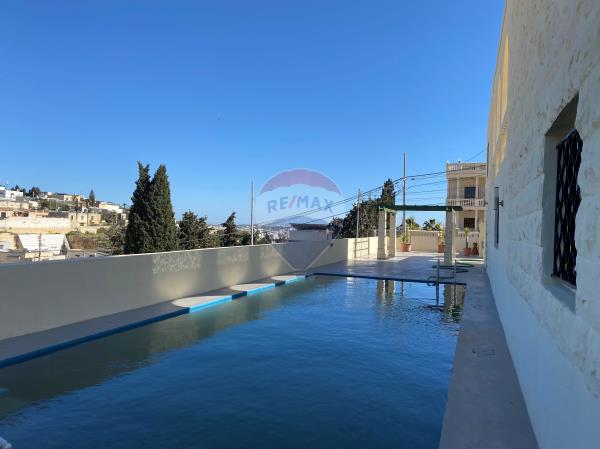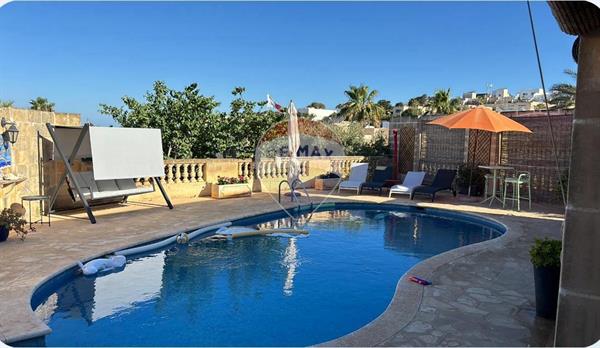A corner, Detached bungalow, set on approximately 1,200sqm of land, situated in a tranquil residential area. Spacious accommodation comprises an entrance hall, a study, lounge/dining, guest toilet, fitted kitchen/breakfast, living room, a terrace, 3 double bedrooms and a shower en-suite. This residence further comprises an independent flat-lat, a large swimming pool with deck area, a surrounding mature garden and a one car garage. Freehold.
Property ID: 240171006-1927
Description
En Suite
Entrance Hall
Skirting
Pool
Terrace
Garden
Room Dimensions
Rooms
Rooms
Dimensions
Area
Hall
2.4M X 6.8M
16.32M²
Office / Study
4.3M X 2.6M
11.18M²
Dining
4.4M X 8.8M
38.72M²
Double Bedroom
4.6M X 4.5M
20.7M²
Double Bedroom
4.5M X 4.4M
19.8M²
Double Bedroom
4.8M X 4.8M
23.04M²
Shower Ensuite
3.3M X 2M
6.6M²
Kitchen
4.8M X 3M
14.4M²
Living
3.9M X 6.7M
26.13M²
Bathroom
2.1M X 2.9M
6.09M²
Guest Toilet
1.4M X 1.5M
2.1M²
Outside Spaces
Dimensions
Area





