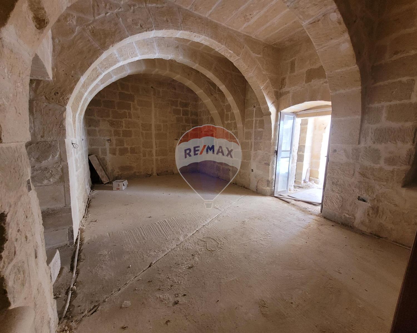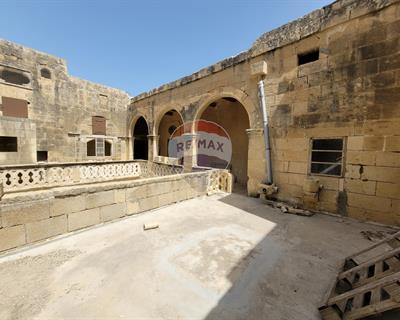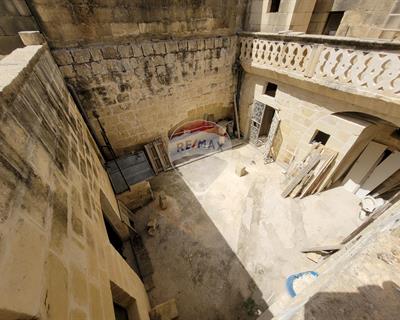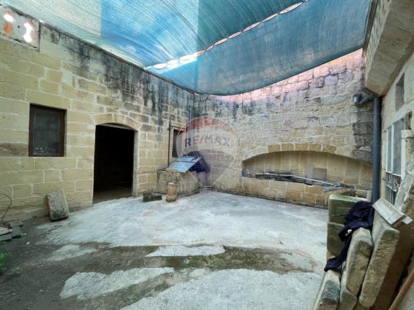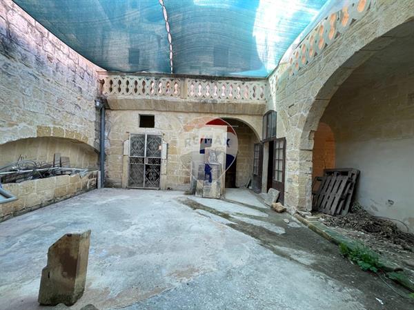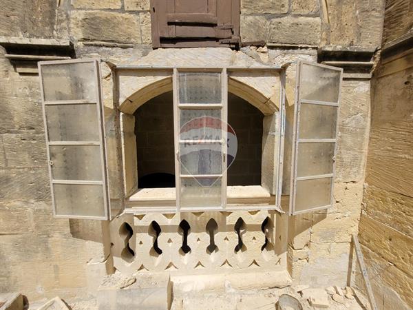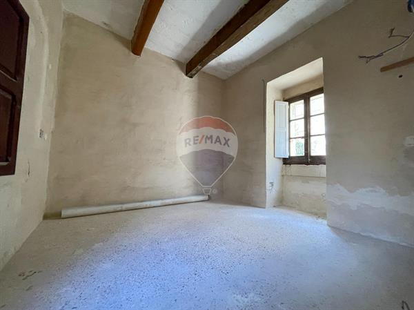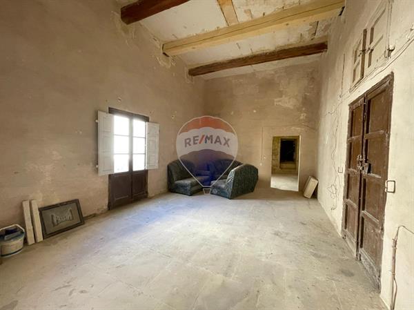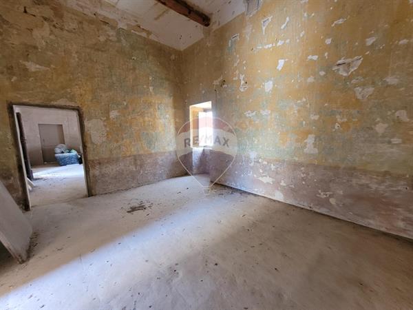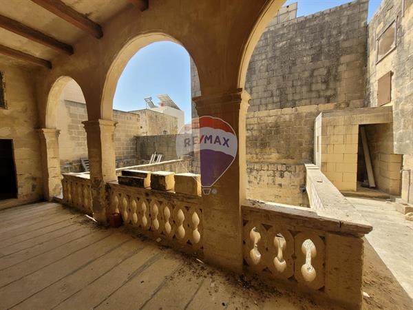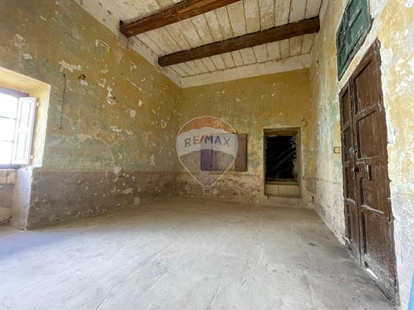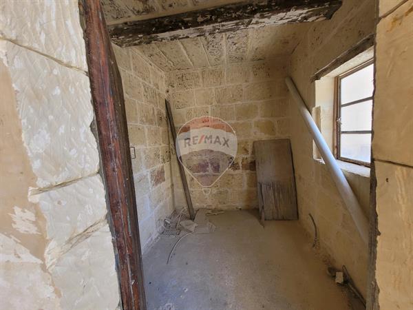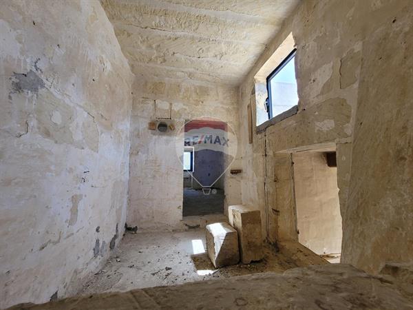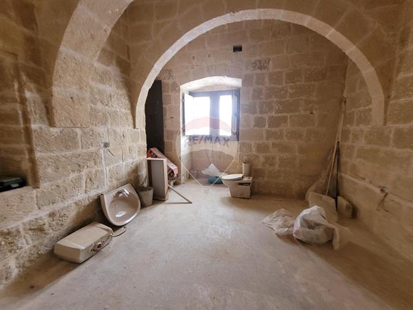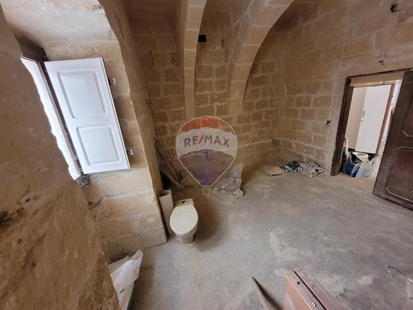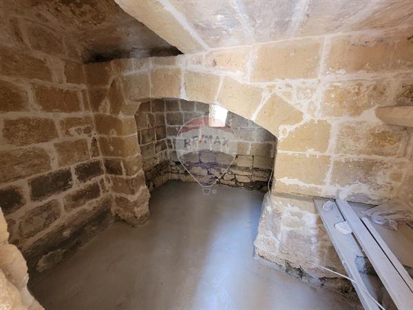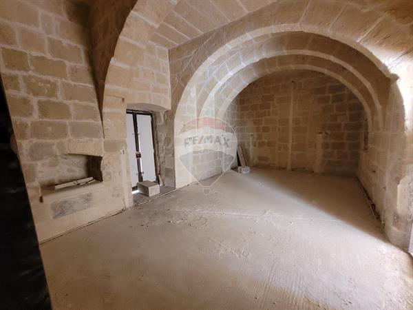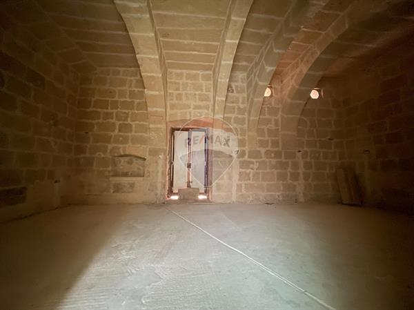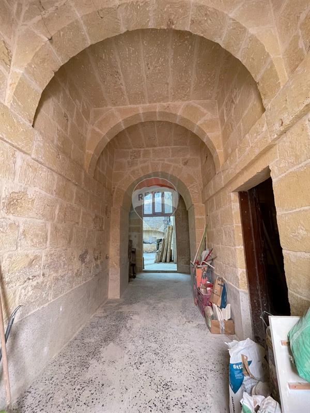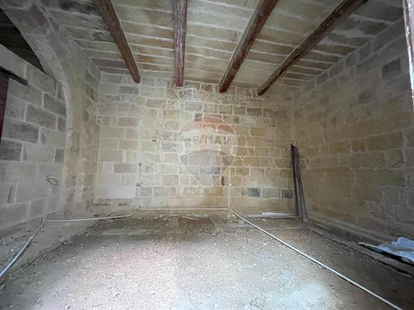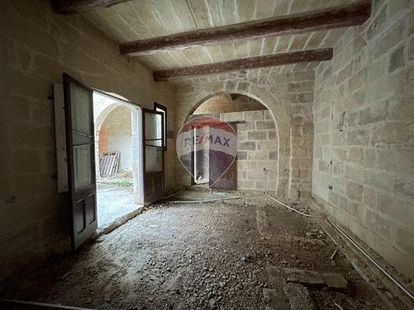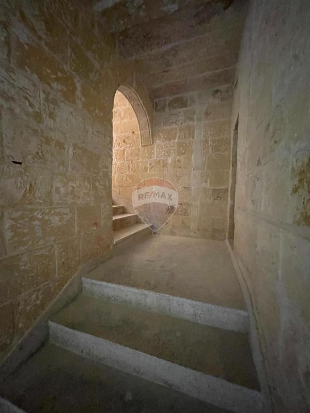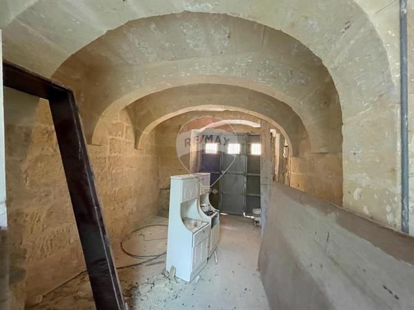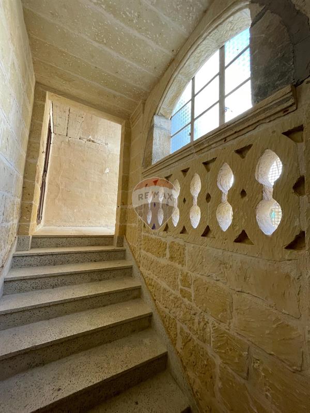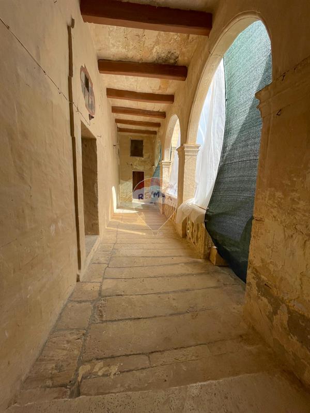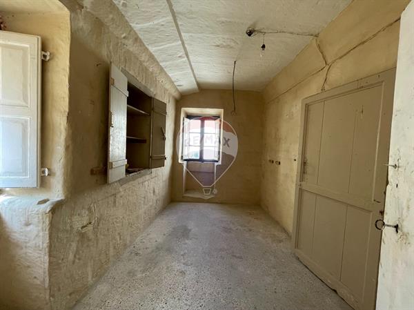An authentic Gozitan farmhouse, situated within the Urban Conservation Area (UCA). The layout comprises a bright entrance hall leading to two front rooms, a bathroom, and two additional rooms that open onto a spacious central courtyard, flooding the home with natural light. The first floor features three double bedrooms and two bathrooms, all overlooking or enjoying direct access to the courtyard. On the upper level, there are a further two rooms that can be adapted for various uses. Rich in traditional charm and original character — complete with a well - this farmhouse offers generous outdoor space and is structurally in excellent condition. A rare find in one of Gozo’s most desirable villages.
Property ID: 240031047-1496
Description
En Suite
Entrance Hall
Terrace
Court Yard
Well
Balcony
Room Dimensions
Rooms
Rooms
Dimensions
Area
Kitchen/Living/Dining
3.8M X 6.9M
26.22M²
Double Bedroom
5.42M X 4.02M
21.79M²
Double Bedroom
3.7M X 4.02M
14.87M²
Double Bedroom
3M X 3.07M
9.21M²
Double Bedroom
2.35M X 3.4M
7.99M²
Double Bedroom
4M X 6.35M
25.4M²
Double Bedroom
4.1M X 5M
20.5M²
Office / Study
3.1M X 3M
9.3M²
Box Room
1.43M X 3.15M
4.5M²
Bathroom
1.5M X 3.8M
5.7M²
Bathroom
1.4M X 1.7M
2.38M²
Bathroom
1.45M X 1.85M
2.68M²
Hallway
2.1M X 6.15M
12.92M²
Hallway
1.9M X 10.55M
20.05M²
Garage
2.74M X 4.62M
12.66M²
Outside Spaces
Dimensions
Area
Front Terrace
4.4M X 1.8M
7.92M²
Back Terrace
4.7M X 6.4M
30.08M²
Courtyard
5.5M X 5.95M
32.73M²

