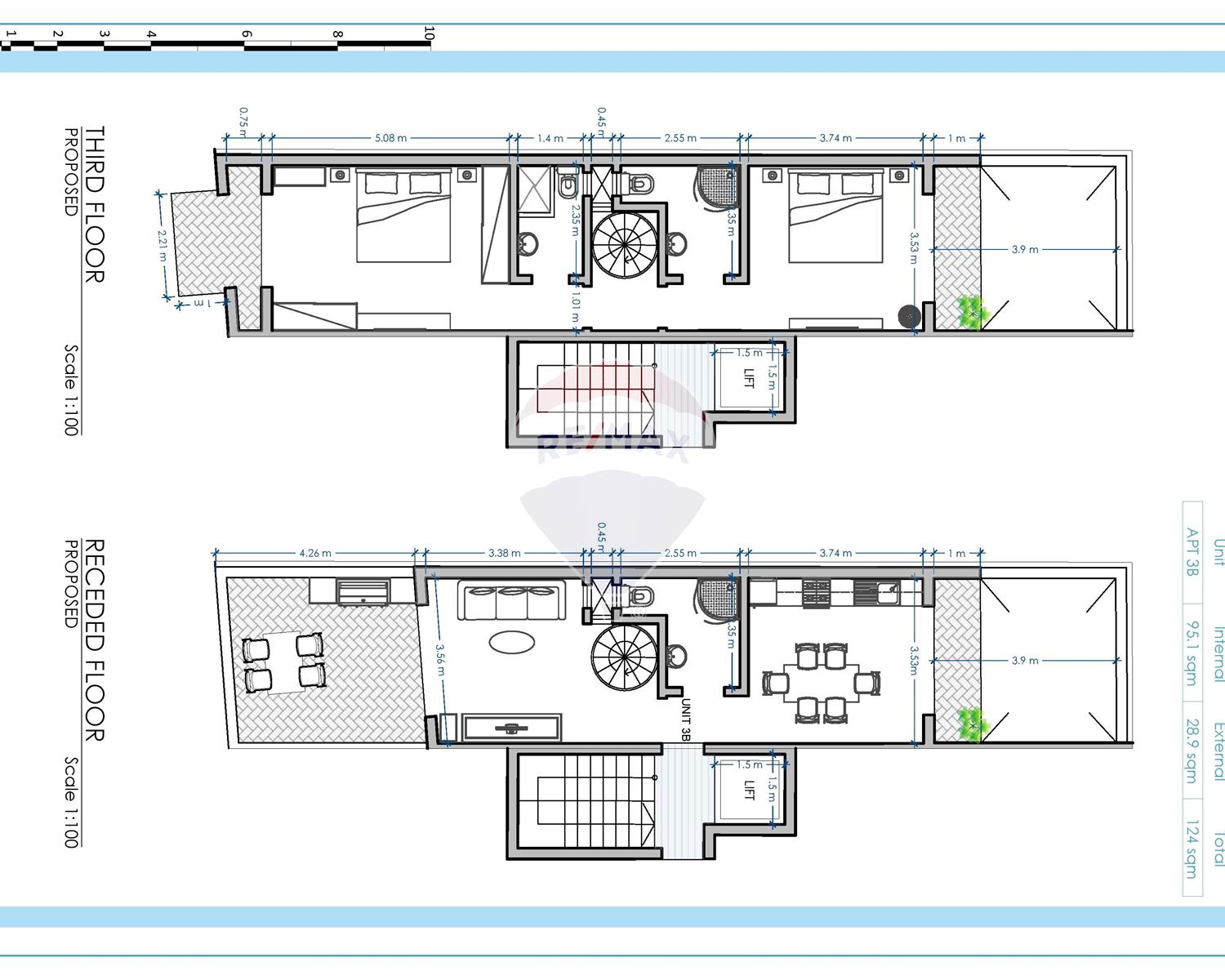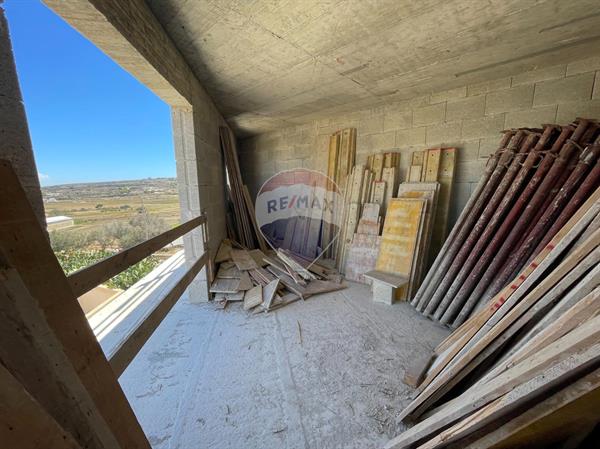A unique duplex penthouse located just steps from the town centre, offered in shell form with finished common parts. The third-floor layout features two spacious double bedrooms, both with en-suite facilities and access to a private terrace or balcony, offering ample natural light and privacy. The receded floor, accessible via a spiral staircase, boasts a combined kitchen and dining area with its own balcony. A separate living room opens onto a generously sized terrace, perfect for entertaining or relaxing.
Property ID: 240031047-1410
Description
Lift
En Suite
Entrance Hall
Terrace
Balcony
Room Dimensions
Rooms
Rooms
Dimensions
Area
Kitchen/Living/Dining
3.53M X 3.74M
13.2M²
Double Bedroom
3.53M X 5.08M
17.93M²
Double Bedroom
3.53M X 3.74M
13.2M²
Living
3.38M X 3.56M
12.03M²
Bathroom
2.35M X 2.55M
5.99M²
Bathroom Ensuite
1.4M X 2.35M
3.29M²
Bathroom Ensuite
2.35M X 2.55M
5.99M²
Outside Spaces
Dimensions
Area
Terrace
1.75M X 3.53M
6.18M²
Terrace
3.5M X 4.26M
14.91M²
Balcony
1.6M X 3.53M
5.65M²
Balcony
1.6M X 3.5M
5.6M²





