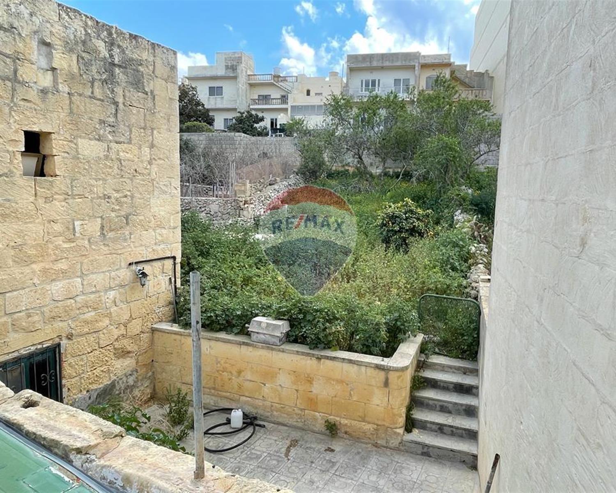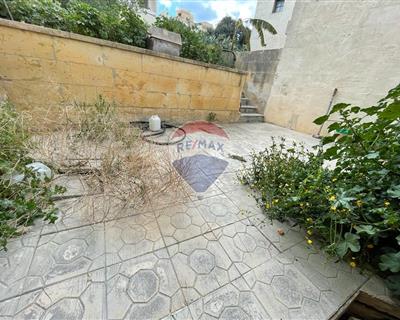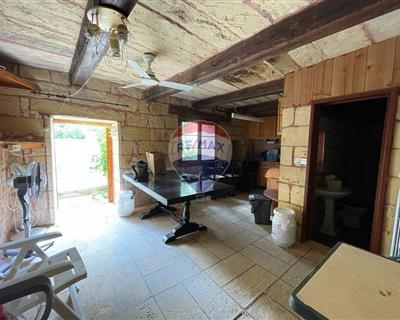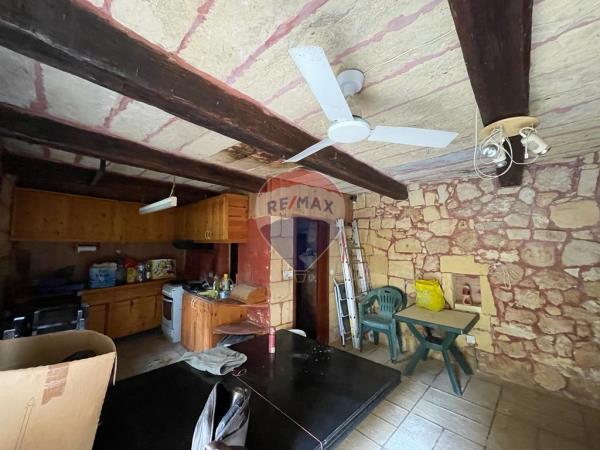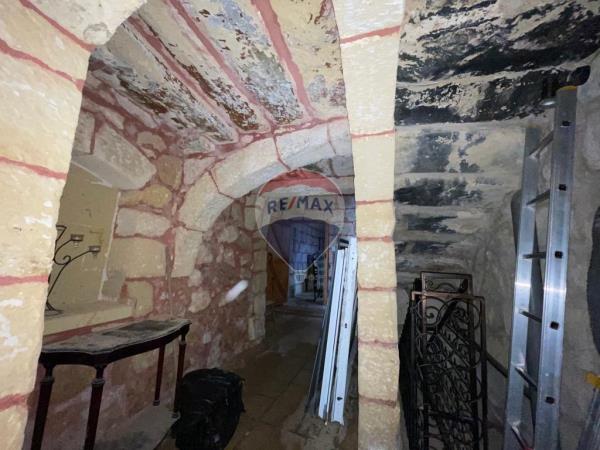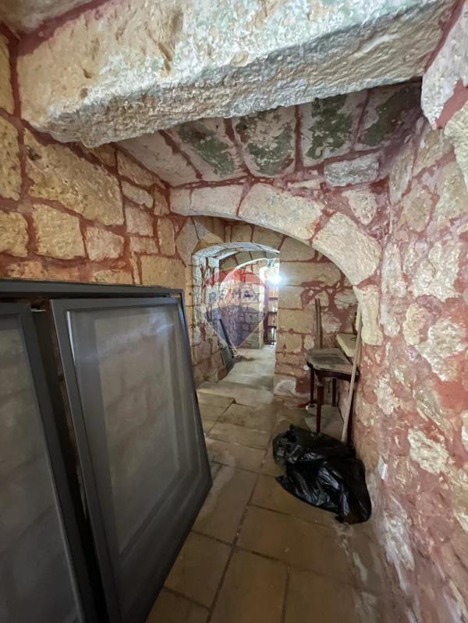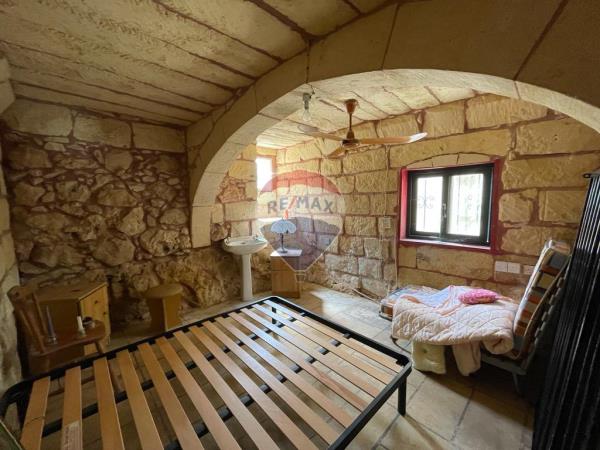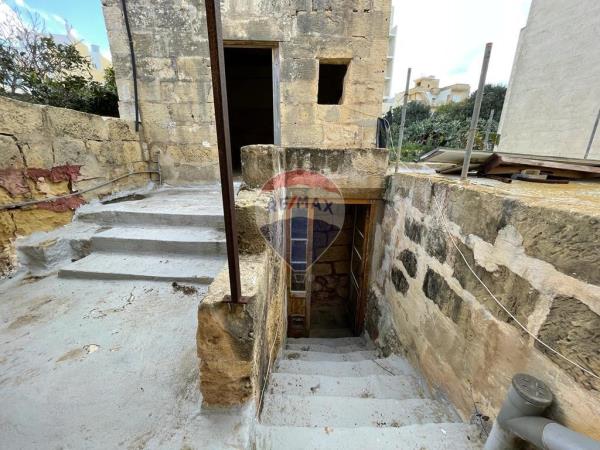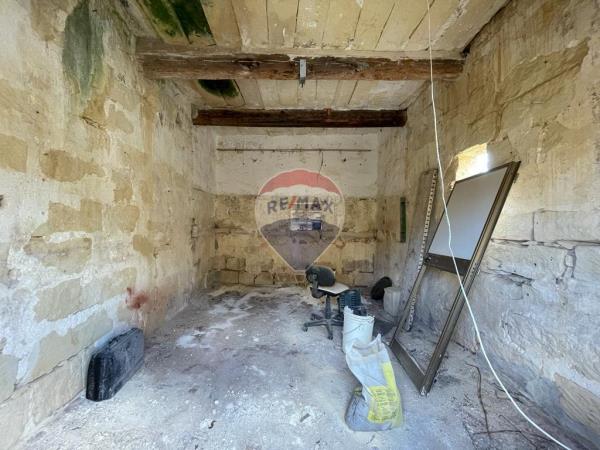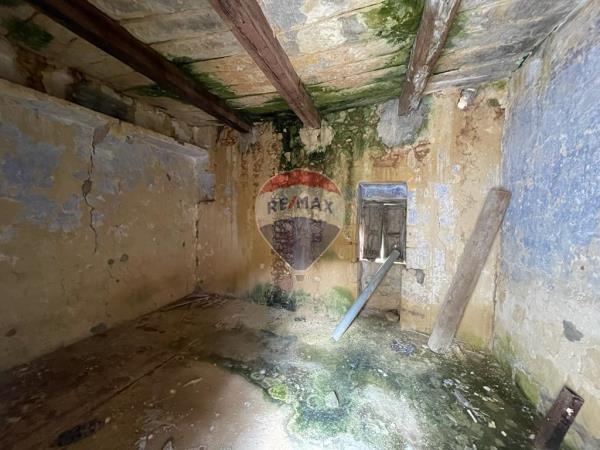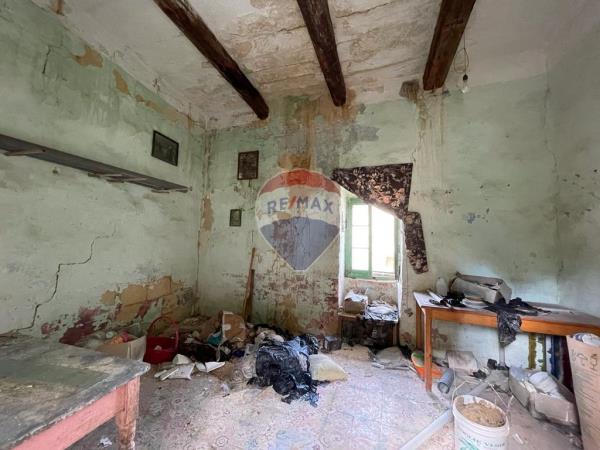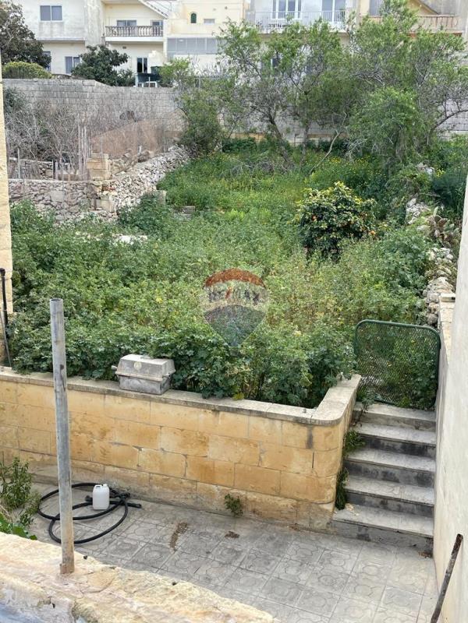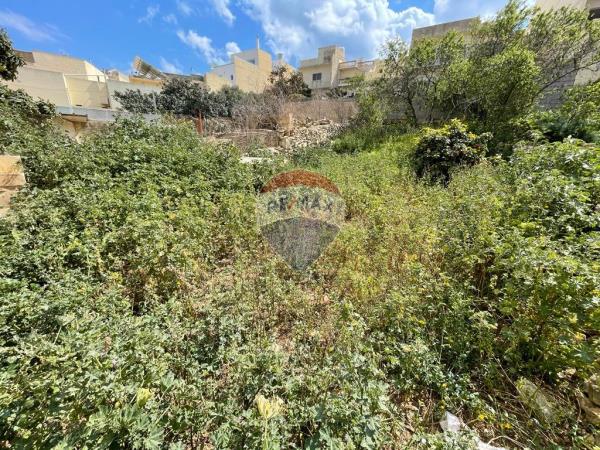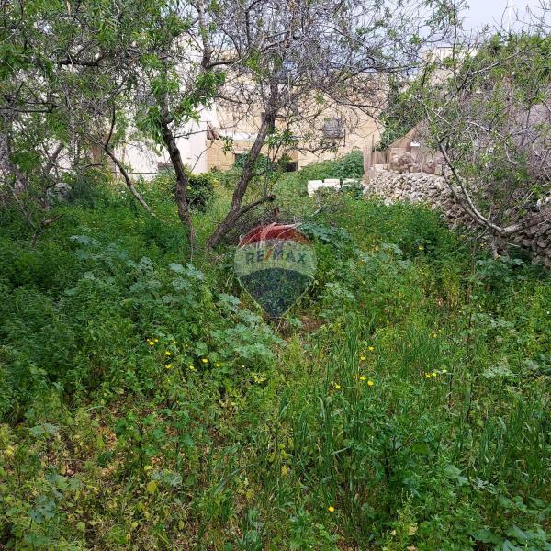Nadur – Located in an Urban Conservation Area one finds this unconverted farmhouse which is being sold with approved permit for the conversion of the house into a 7-bedroom home with pool. The approved layout comprises of an entrance from ground floor level that leads to a kitchen/dining and a separate living room overlooking the pool area and garden. At ground floor level one also finds a double bedroom with en-suite and a main bathroom. The first floor offers 5 double bedroom, all with en-suite while on the second floor one finds another bedroom with en-suite combined with another larger room which can be converted into a 1 bedroom Flatlet. Plans available.
Property ID: 240031047-1014
Description
En Suite
Entrance Hall
Electricity Utility
Space For Pool
Back Yard
Garden
Room Dimensions
Rooms
Rooms
Dimensions
Area
Kitchen/Dining
4M X 6M
24M²
Living
4M X 5M
20M²
Double Bedroom
3.5M X 3.5M
12.25M²
Double Bedroom
3M X 3.2M
9.6M²
Double Bedroom
3M X 3.2M
9.6M²
Double Bedroom
2.79M X 3M
8.37M²
Double Bedroom
3.25M X 3M
9.75M²
Double Bedroom
3M X 3M
9M²
Double Bedroom
3.2M X 3.9M
12.48M²
Double Bedroom
4.4M X 6.4M
28.16M²
Hallway
2.2M X 3M
6.6M²
Landing
3.2M X 4M
12.8M²
Landing
3.5M X 4.5M
15.75M²
Bathroom
1M X 4M
4M²
Bathroom
1.5M X 3M
4.5M²
Bathroom Ensuite
1M X 2.4M
2.4M²
Bathroom Ensuite
1M X 2.4M
2.4M²
Shower Ensuite
1.2M X 3M
3.6M²
Shower Ensuite
1.2M X 3M
3.6M²
Shower Ensuite
1M X 2.4M
2.4M²
Shower Ensuite
1M X 2.4M
2.4M²
Outside Spaces
Dimensions
Area
Front Terrace
4M X 10.5M
42M²
Front Terrace
3M X 9M
27M²
Back Terrace
1.8M X 5M
9M²
Garden
7.75M X 15M
116.25M²
Back yard
7.75M X 12.5M
96.88M²

