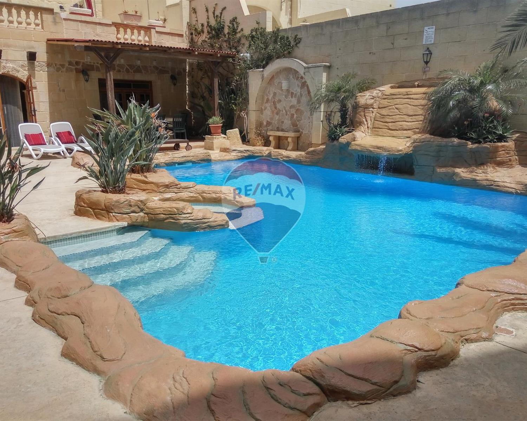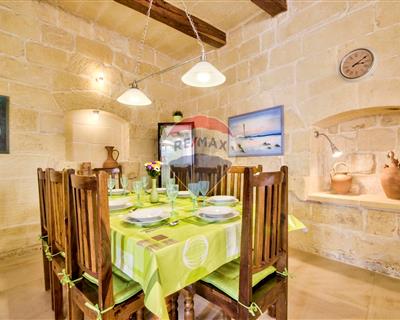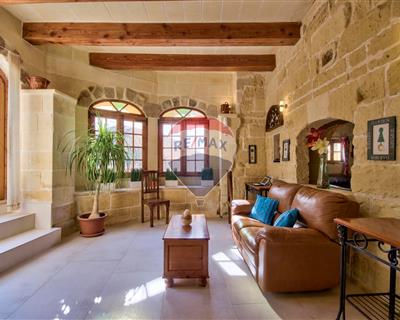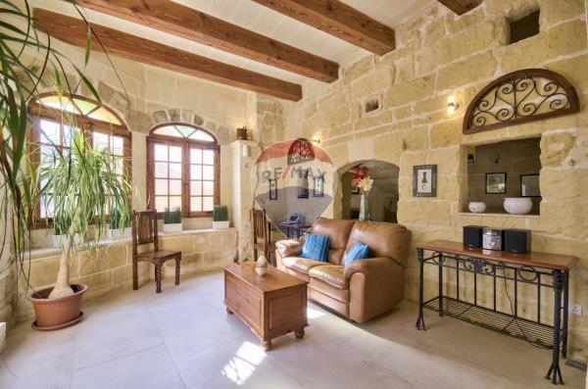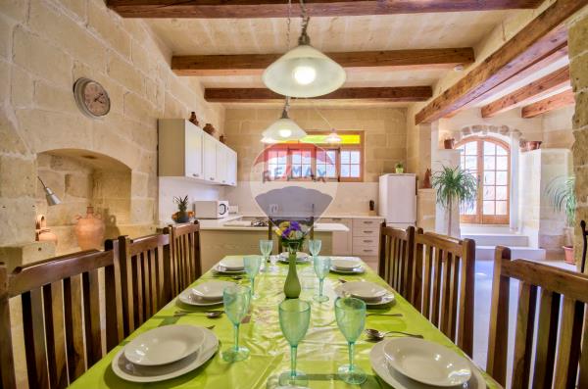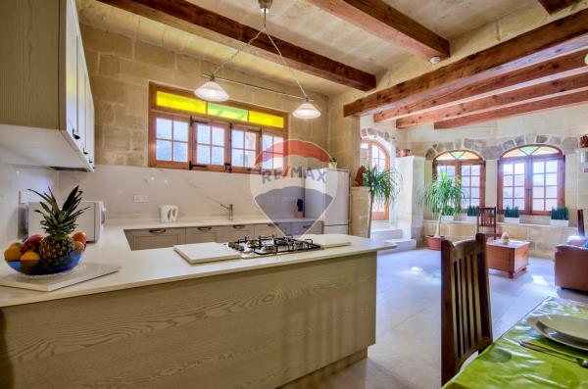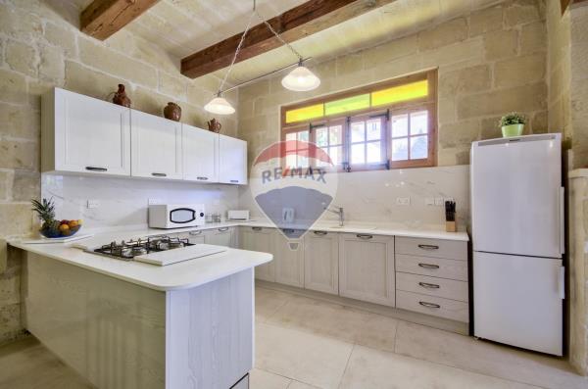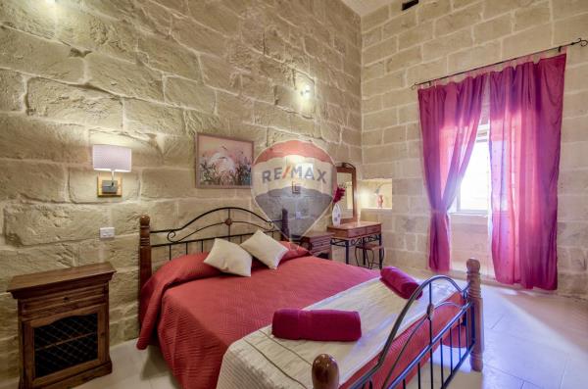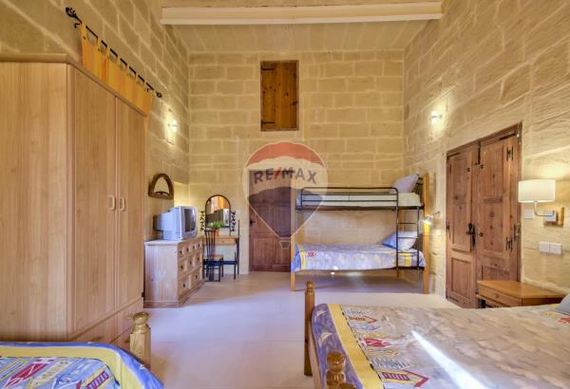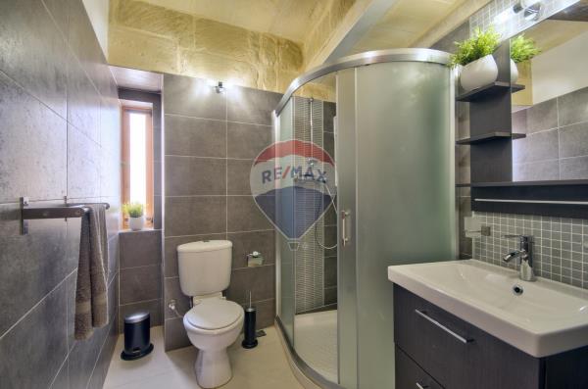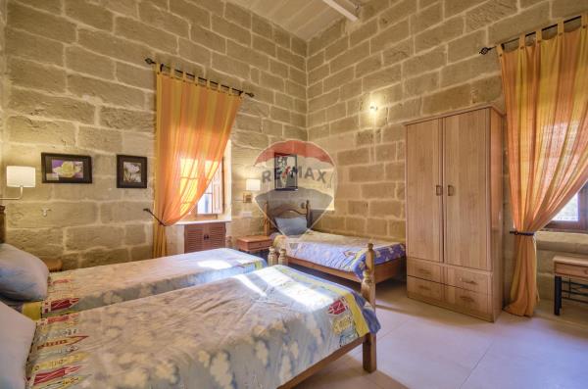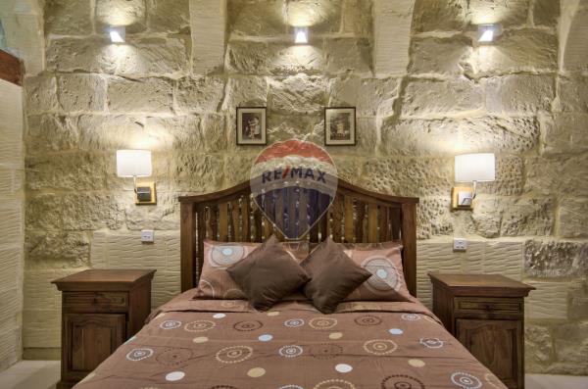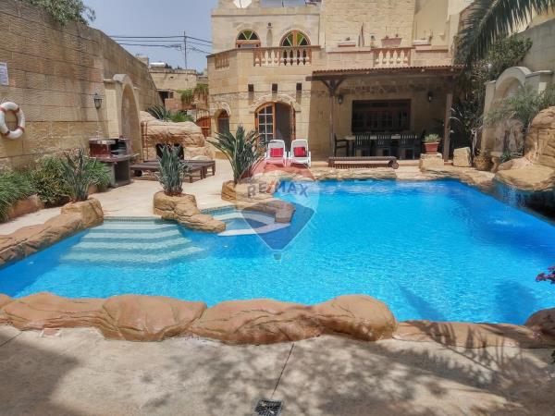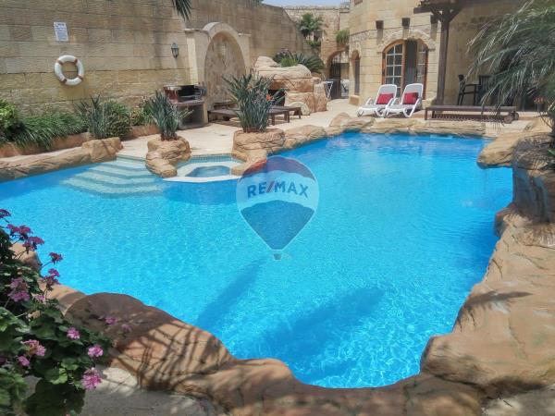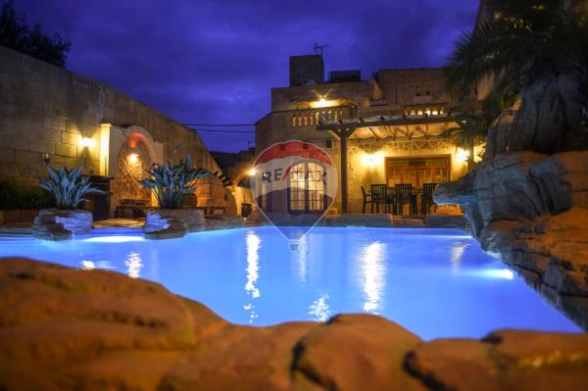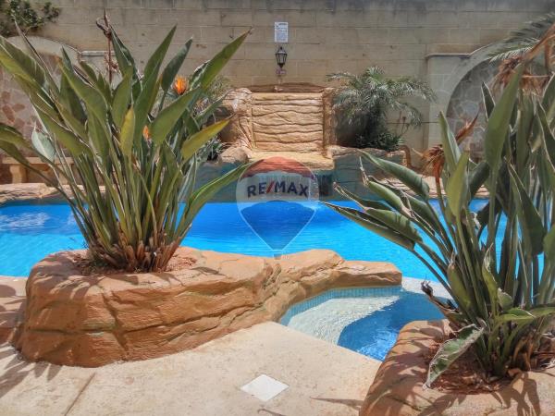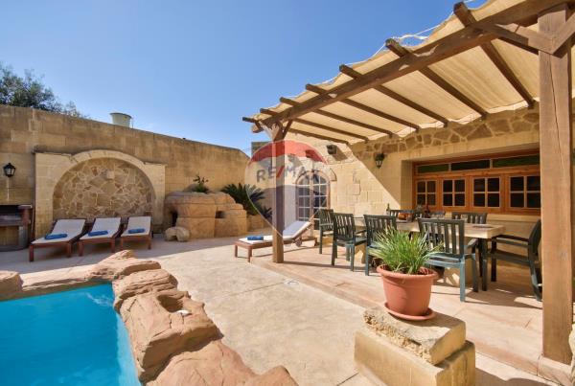A four bedroom (sleeps 11) 300-year-old Converted Farmhouse tucked away in this peaceful and traditional village of Gharb. This authentic converted farmhouse with high ceilings and lots of traditional features. On the ground floor, one finds 2 double bedrooms both with ensuites, a living room and a large kitchen/dining/living room with access to a large garden with a pool. On the same level, one finds also a dive-in/carport. On the first floor on finds another two bedrooms both with ensuites, other sitting quarters and a large terrace overlooking the garden/pool area. This property is fully air-conditioned and also licensed with MTA for the option of short lets. Ideal for either a family home, vacation home or rental investment.
Contact Us
Get In Touch
Contact us today! Whether looking to buy, sell, or rent property in Malta, our real estate professionals will respond as soon as possible.
Tel Number
+356 22471300
Address
JK Properties Office, Level 1,
Ferris Street University Roundabout,
Msida MSD 1751, Malta
Inquire About Property
Similar Properties
Similar properties you may like
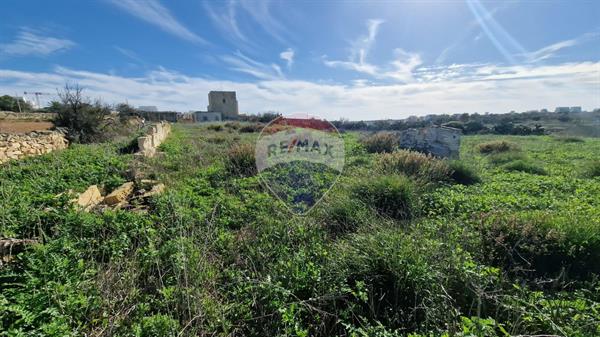
Farmhouse For Sale
In Marsascala
MARSASCALA- Available for sale is this Farmhouse located in a quiet and residential area of Zonqor. Property has a tota...
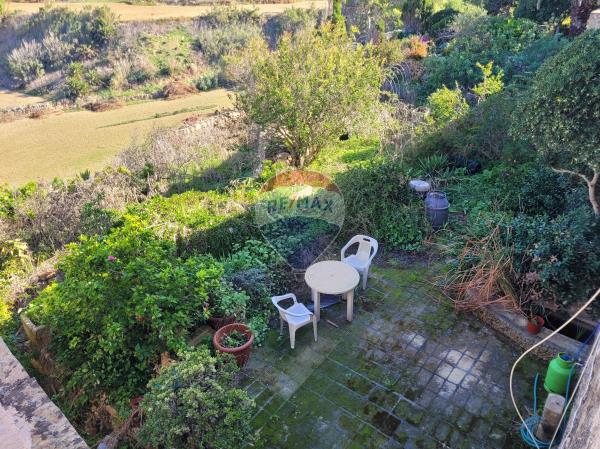
Farmhouse For Sale
In Gozo - Munxar
Munxar – A one of a kind FARMHOUSE in structurally great condition! Property consists of an entrance into a magnifice...
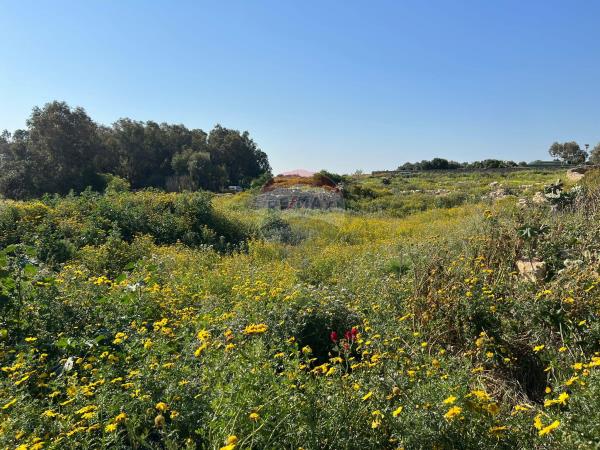
Farmhouse For Sale
In Birzebbuga
Unconverted farmhouse located in a tranquil location close to the village centre surrounded by countryside and enjoying ...

