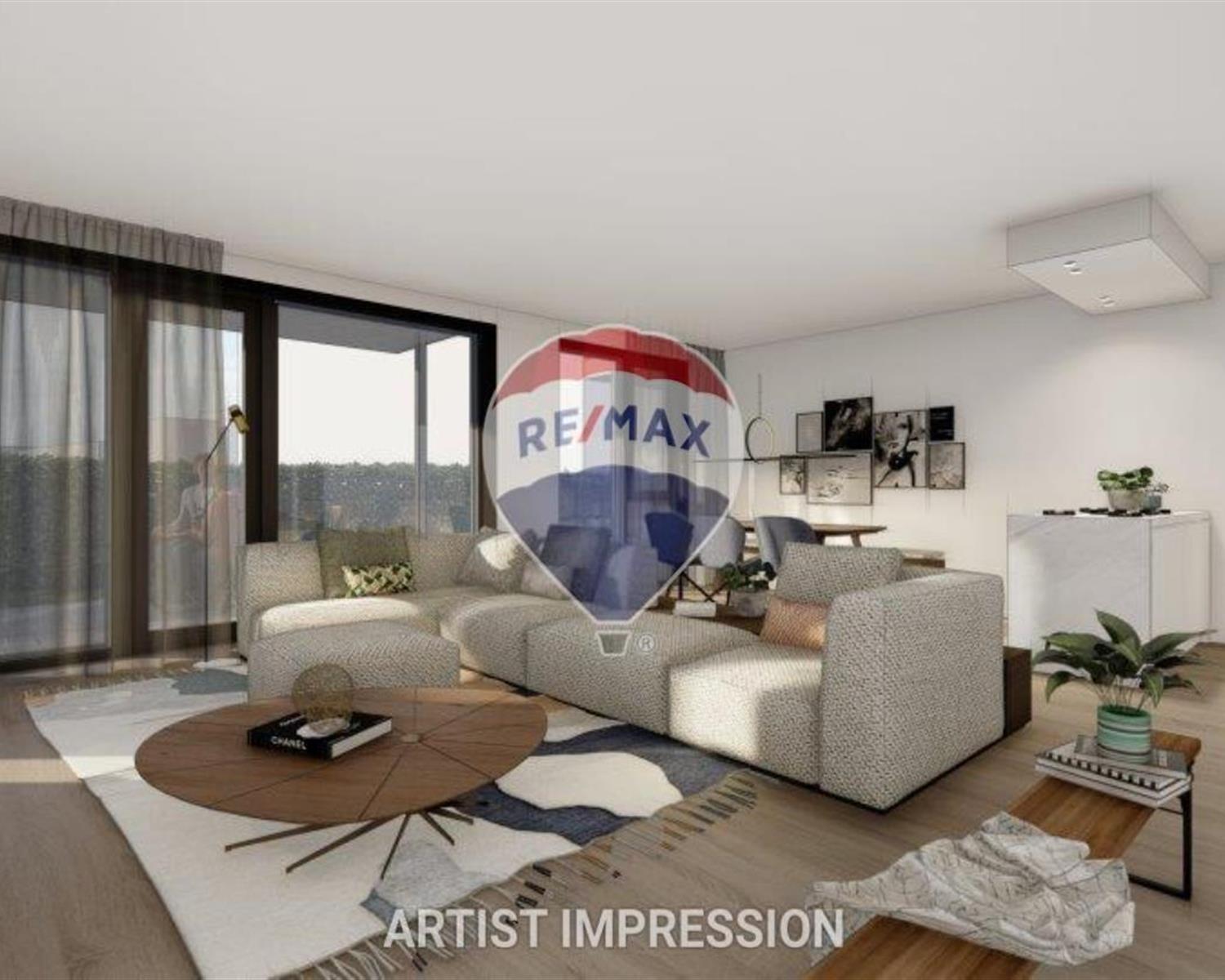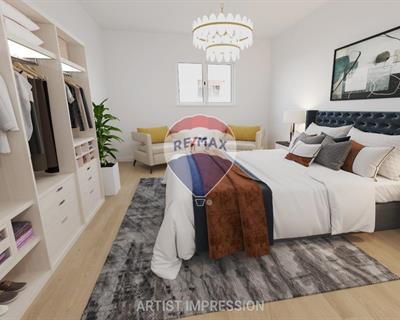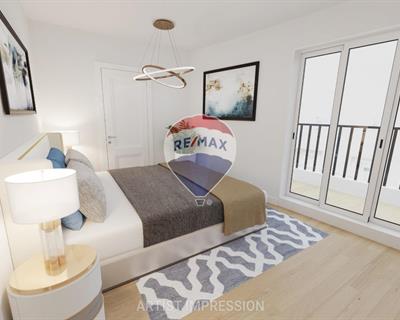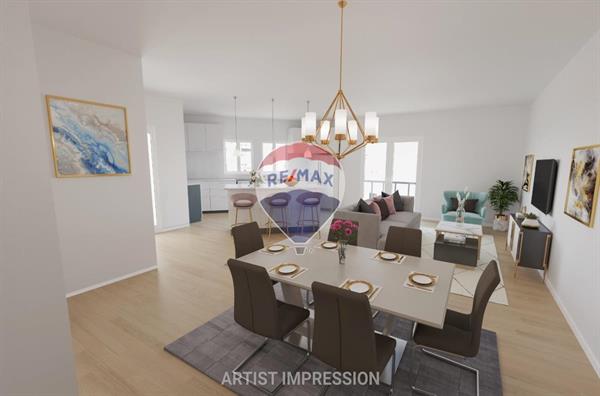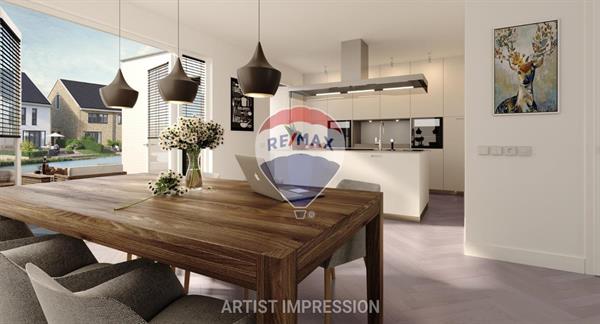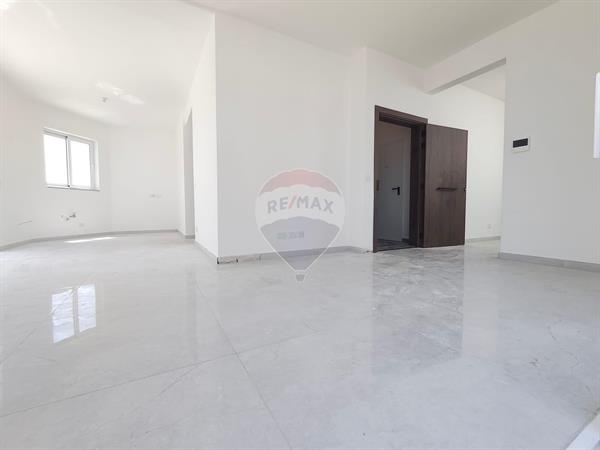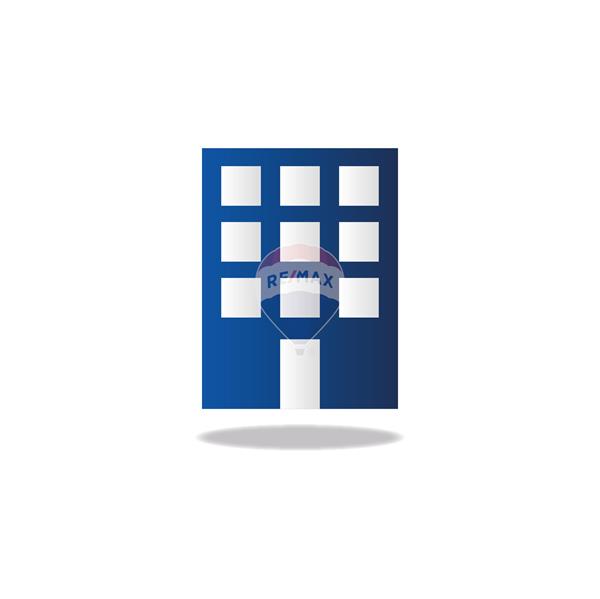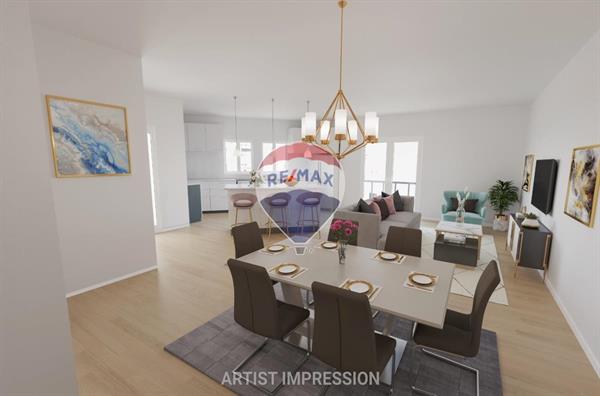FGURA – APARTMENT - Located in a sought-after area, and situated on the 3rd floor level to be served with a lift. Accommodation comprises an Open Plan Kitchen/Living/Dining leading to a spacious front Terrace, a Bathroom, a Store room and 2 double Bedroom with walk-in wardrobe and an En suite leading to back Balcony. To be sold highly finished, excluding bathroom and internal doors and as Freehold. For viewing or more information, kindly get in touch with your preferred RE/MAX property consultant
Property ID: 240231074-115
Description
Lift
Ceramic Floor
En Suite
Gypsum Plastering
PVC Piping
Skirting
Passenger Lift
Double Glazed
Balcony
Room Dimensions
Rooms
Rooms
Dimensions
Area
Kitchen/Living/Dining
4M X 8.5M
34M²
Box Room
1.5M X 2M
3M²
Bathroom
2M X 2.5M
5M²
Hallway
1M X 6M
6M²
Walk In Wardrobe
2.8M X 3.5M
9.8M²
Double Bedroom
2.6M X 4.2M
10.92M²
Double Bedroom
4.5M X 4.5M
20.25M²
Bathroom Ensuite
1.5M X 2.5M
3.75M²
Outside Spaces
Dimensions
Area
Balcony
4M X 2M
8M²
Balcony
1M X 6M
6M²

