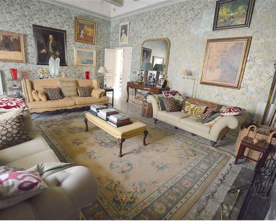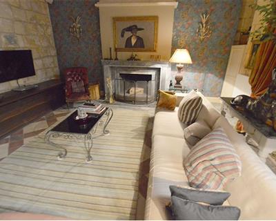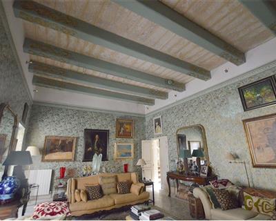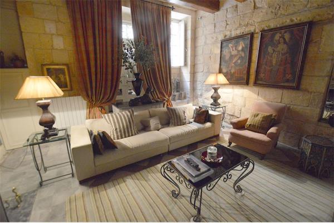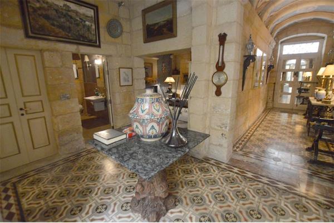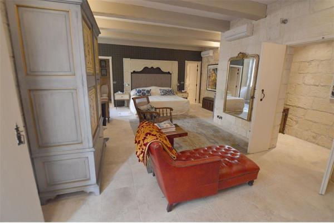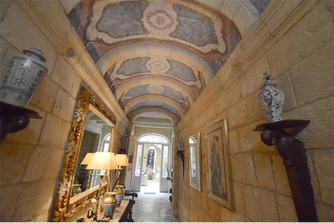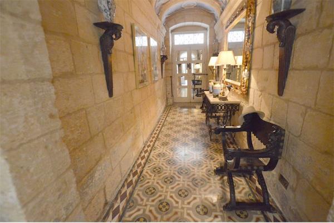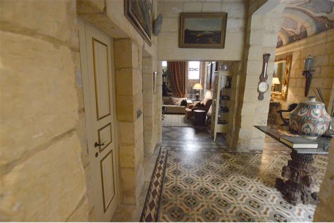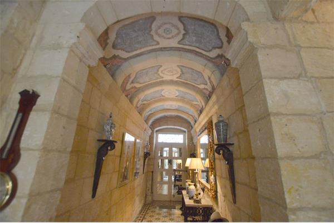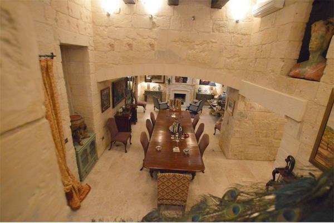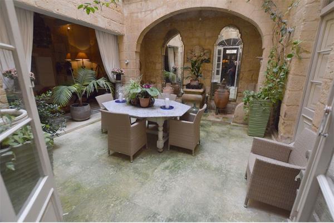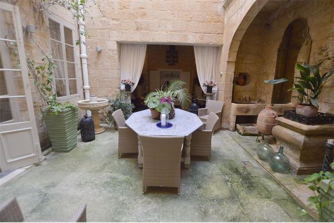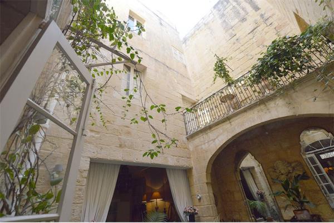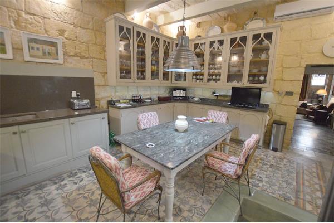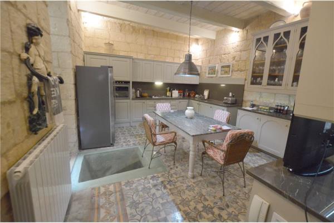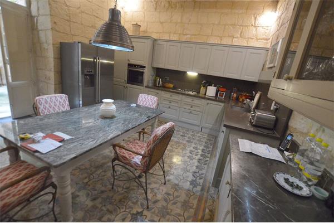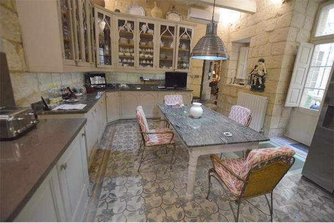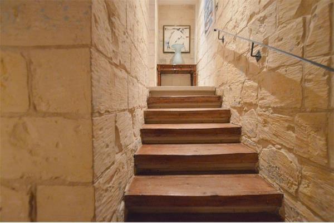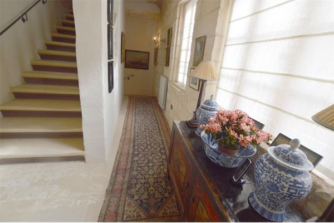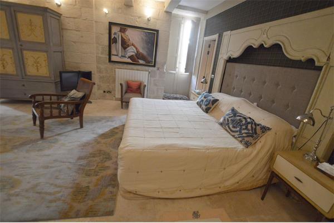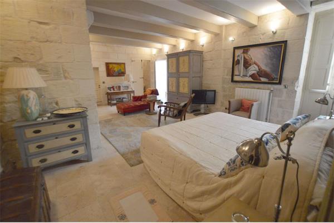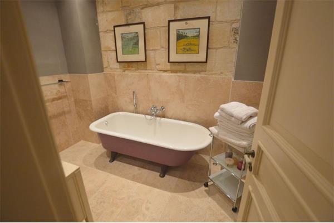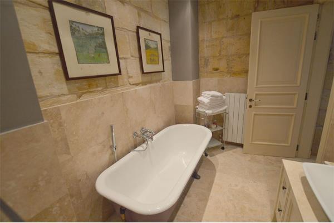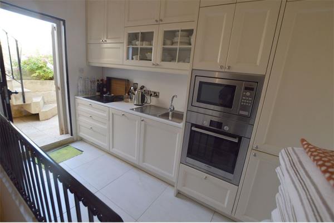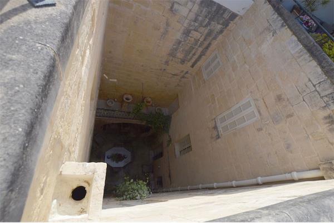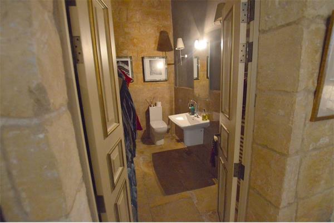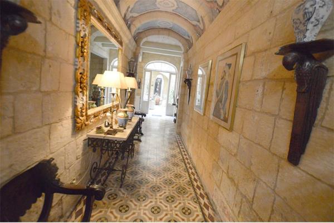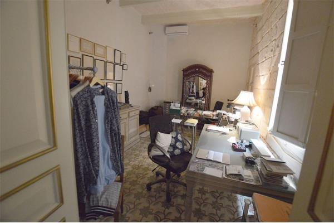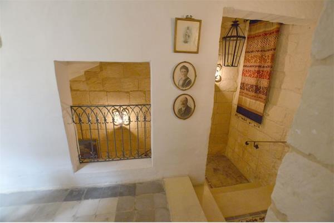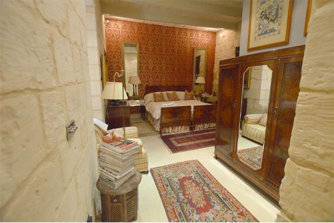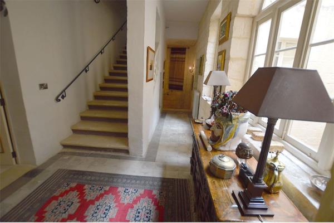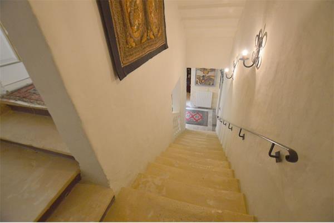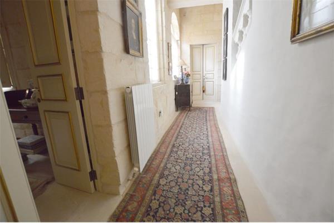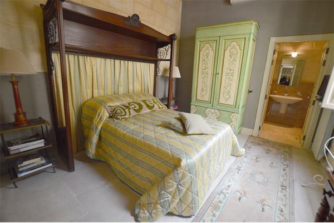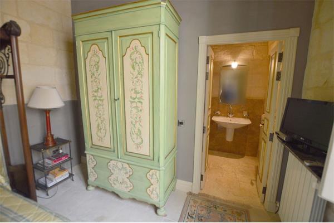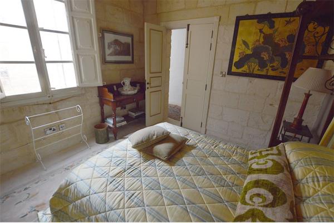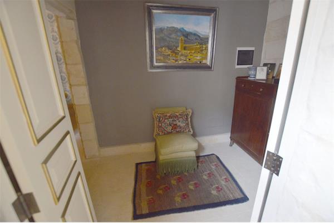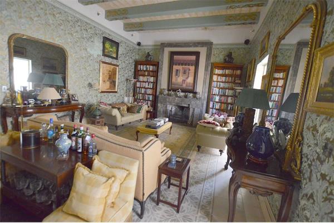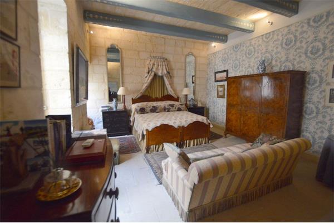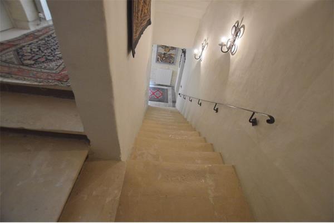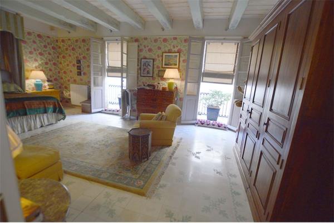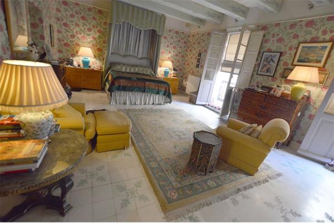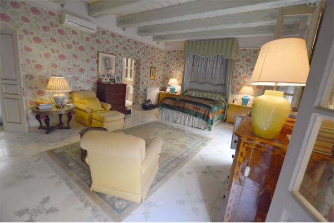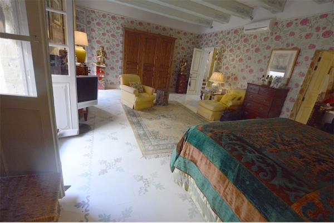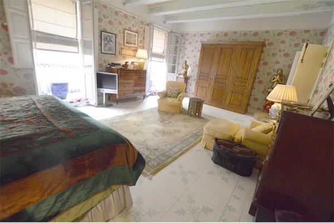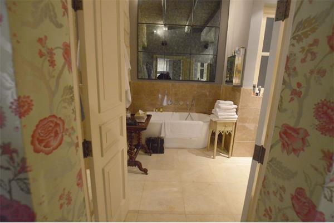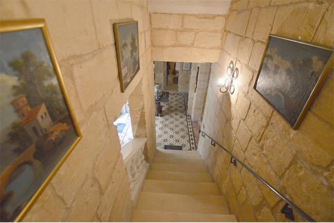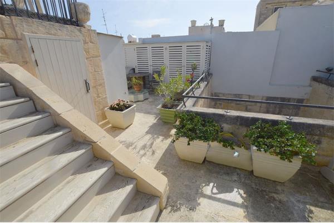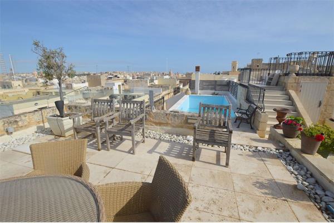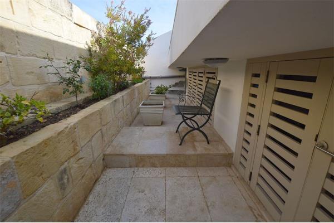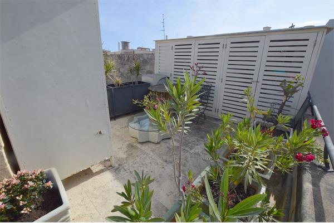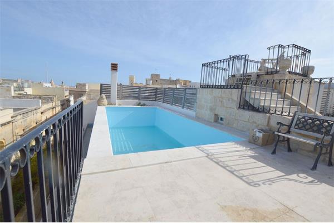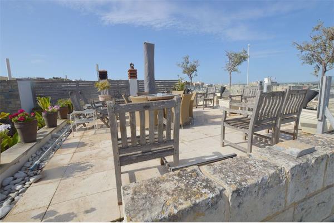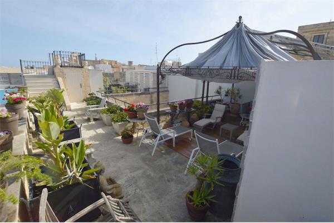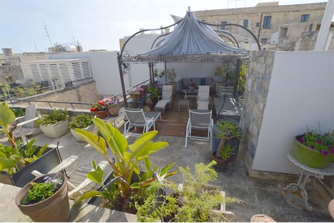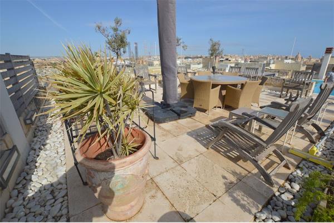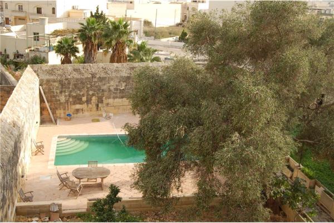COSPICUA-Hard to come by a wide fronted PALAZZO on one of the best streets of this charming town full of history. After many years of travelling the world collecting an eclectic range of furnishings, paintings and objects, the British owners have created a classic interior design. Retaining, when possible, original features such as stone slab ceilings and wooden beams, flag stone floors & patterned tiles, 3 traditional Maltese balconies, an arched hallway adorned with fresco on the ceiling.In all there is more than 500 sqm of living space including. Upon entering, one is welcomed into a wide hallway that leads to a combined fully fitted kitchen and informal dining room, an informal living room, a guest bathroom and a formal dining room complete with a fully functional stone carved wood burning fireplace. Furthermore on the ground floor is a sizable courtyard together with a covered reading area which can be used all year round. A stone staircase takes one up to a study, a guest bedroom with its own en suite facilities as well as a drawing room and library, complete with high ceilings and a marble clad wood burning fireplace. On the second floor, one is welcomed to 2 further double bedrooms, each also with en suite facilities as well as the "piano nobile" which was very carefully transformed into a master bedroom, also having its own en suite bathroom. An exceptional roof terrace spanning over an area of almost 100 sqm incorporating a sun tanning deck, a BBQ area, a kitchenette perfect for serving the terrace as well as an infinity pool. Complementing this amazing property is a studio having a very large bedroom with walk-through bathroom which can be accessed either through the house or through its own separate entrance making it an ideal annex for guests or live-in help. Further complementing this property is an arched cellar dating back to the early 1800s which is found beneath the kitchen and can house hundreds of wine bottles. A unique residence!
Property ID: 240251096-218
Description
Kitchen/Dinette
Water Utility
Electricity Utility
Skirting
Pool
Terrace
Air Space
Balcony
Deck
Room Dimensions
Rooms
Rooms
Dimensions
Area
Kitchen
4.2M X 5.5M
23.1M²
Dining
4.5M X 10M
45M²
Living
2.6M X 4.2M
10.92M²
Sitting
5M X 5M
25M²
Single Bedroom
7.6M X 5.3M
40.28M²
Single Bedroom
4.5M X 5.5M
24.75M²
Single Bedroom
3.4M X 3.7M
12.58M²
Single Bedroom
7.9M X 3.8M
30.02M²
Single Bedroom
4.5M X 5.5M
24.75M²
Outside Spaces
Dimensions
Area

