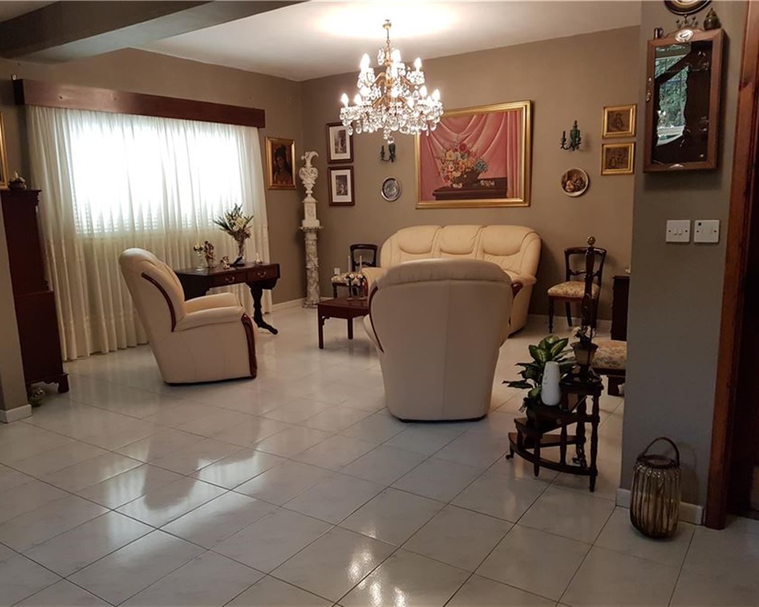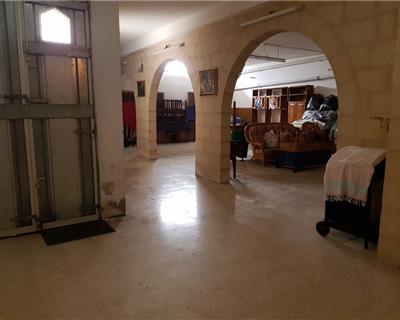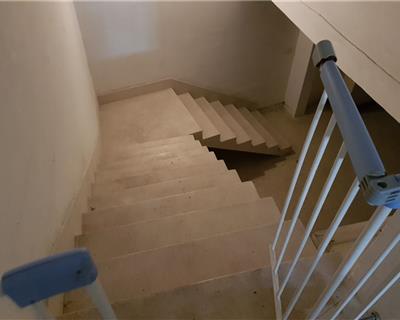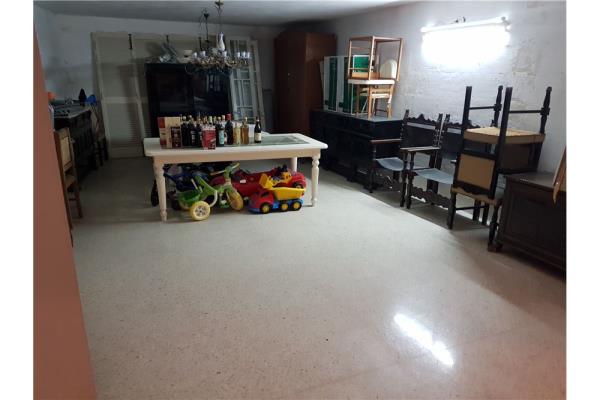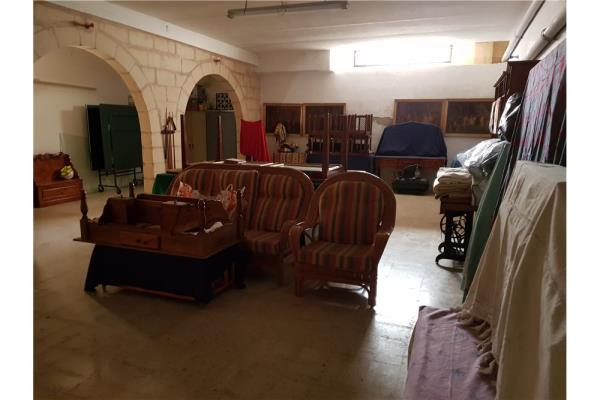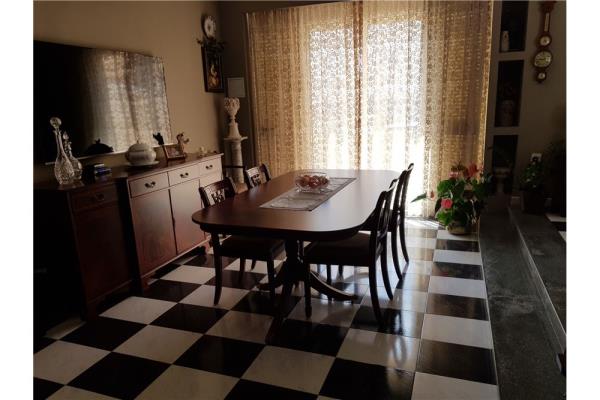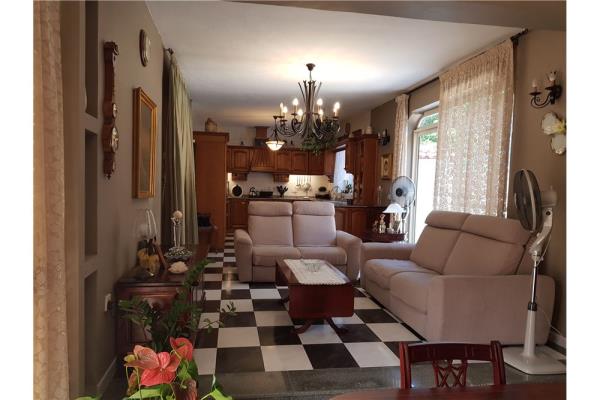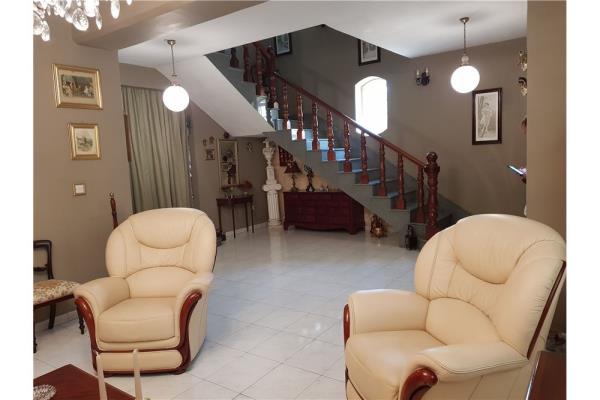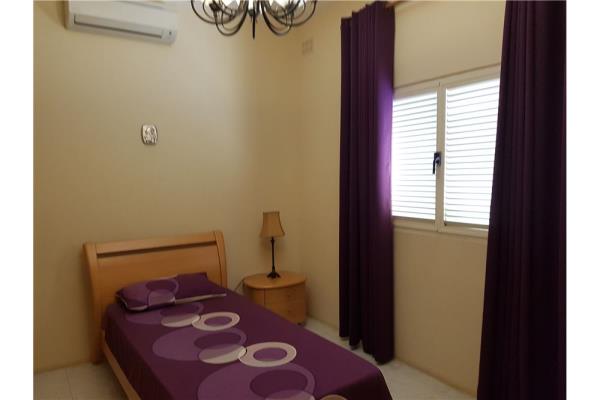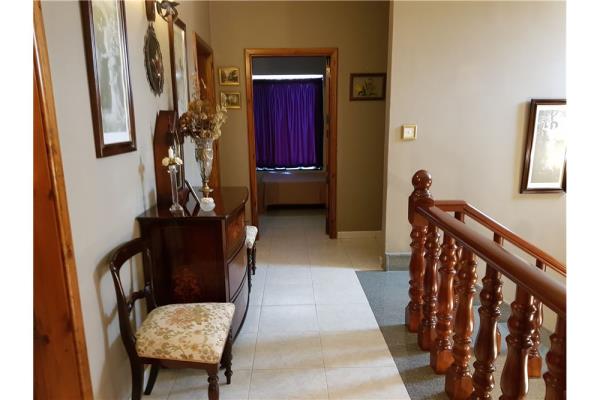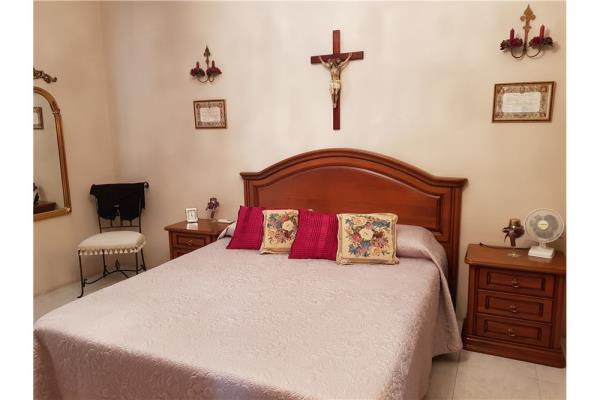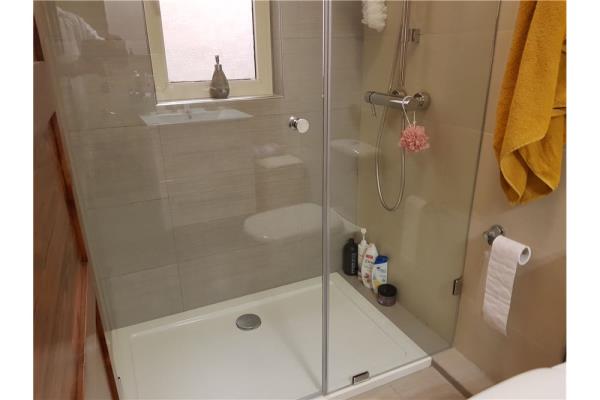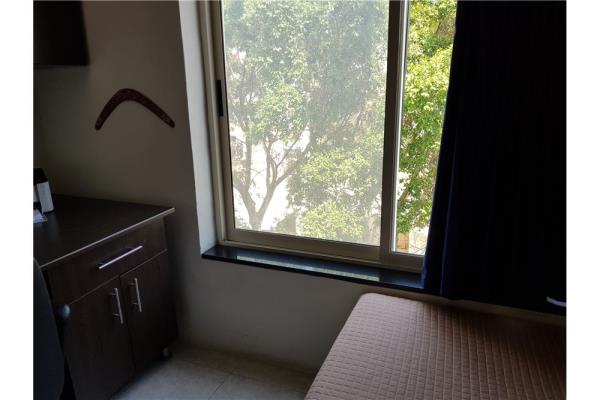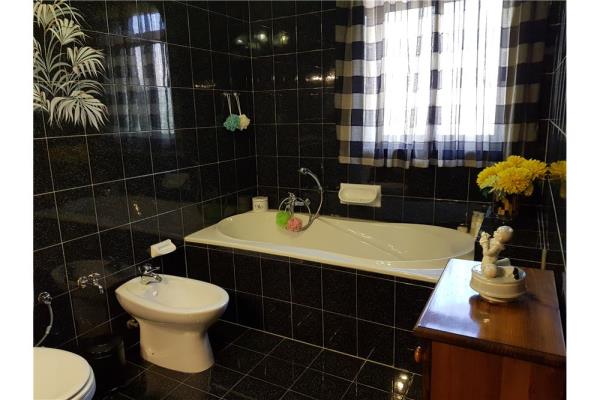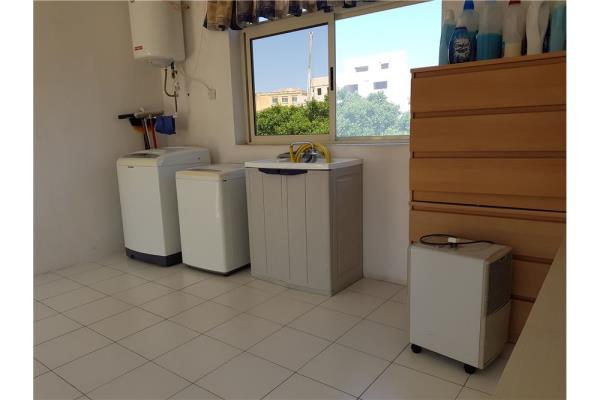Central Birkirkara - This squarish layout semi- detached villa ready to move into. With valley views and a basement measuring 200SQM garage, with an additional garage storage at a lower level. Property comprising of a welcoming entrance hall with an open plan kitchen/living/dining and guest bathroom, stairways leading to 2 bedrooms + main bedroom including en-suite. Wash room at an upper level enjoying all around views.
Property ID: 240471004-190
Description
Natural Gas
Entrance Hall
Parquet Floor
Floor Heating
Marble Floor
3 Phase Electricity
Intelligent Lighting
Double Glazed
Balcony
Video Intercom
Solar Panels
CCTV
Alarm System
Satellite / TV/ Cable
Generators
Room Dimensions
Rooms
Rooms
Dimensions
Area
Basement
4.44M X 11.44M
50.79M²
Kitchen/Living/Dining
5.7M X 2M
11.4M²
Laundry
3M X 2M
6M²
Bathroom
1.4M X 2.2M
3.08M²
Hall
4.6M X 8M
36.8M²
Basement
16M X 11.44M
183.04M²
Bathroom Ensuite
1M X 2M
2M²
Double Bedroom
4M X 4M
16M²
Double Bedroom
4M X 4M
16M²
Double Bedroom
4M X 5M
20M²
Single Bedroom
1.5M X 2.6M
3.9M²
Outside Spaces
Dimensions
Area

