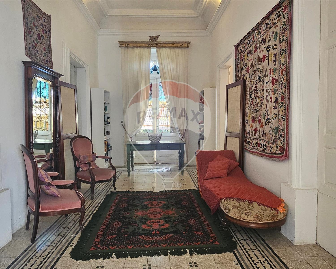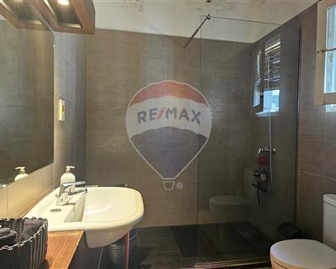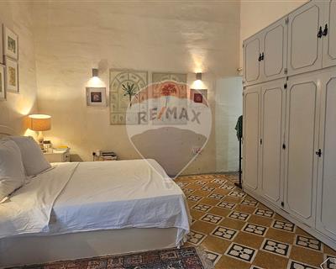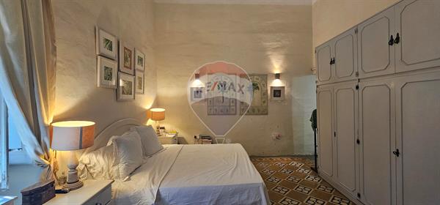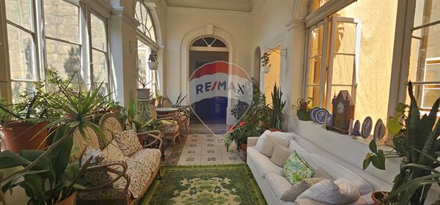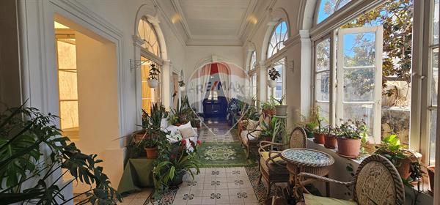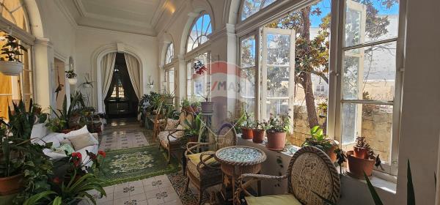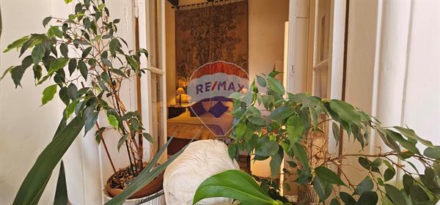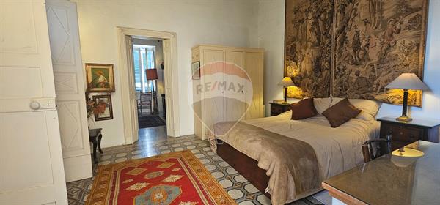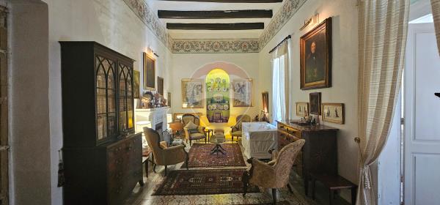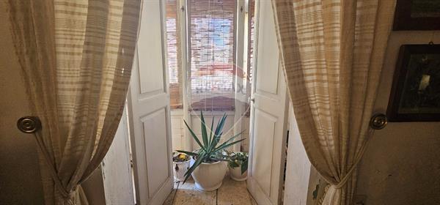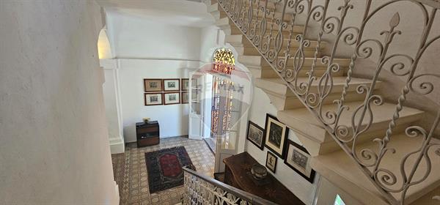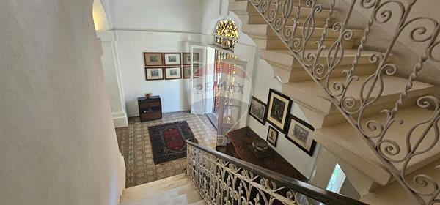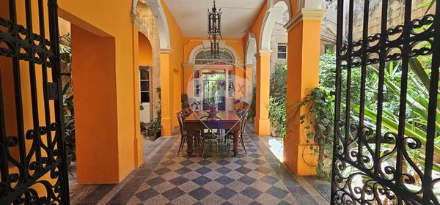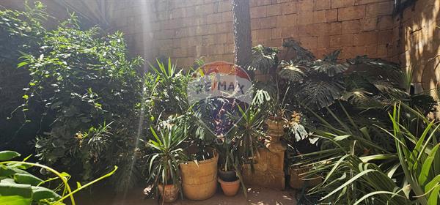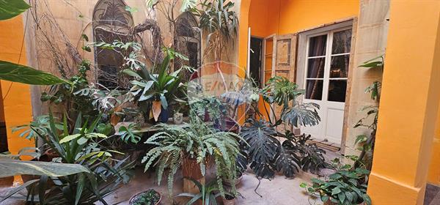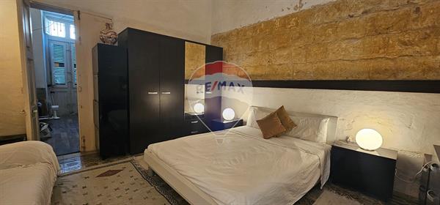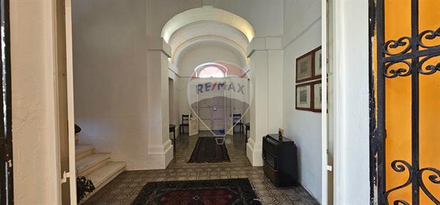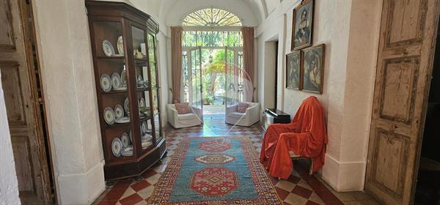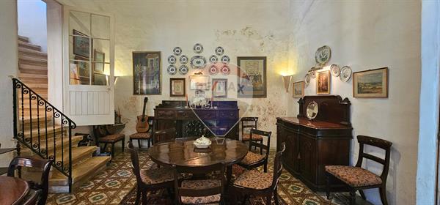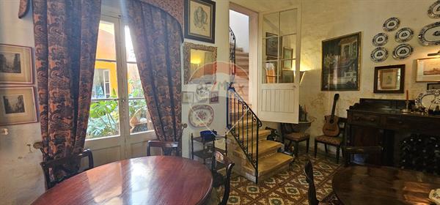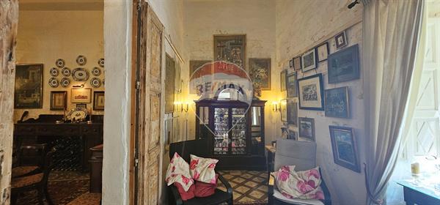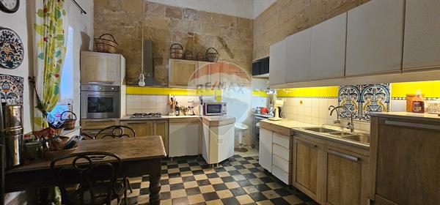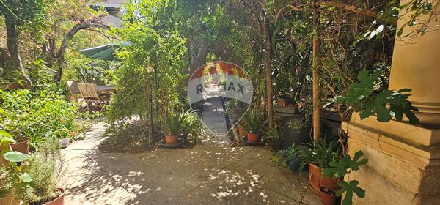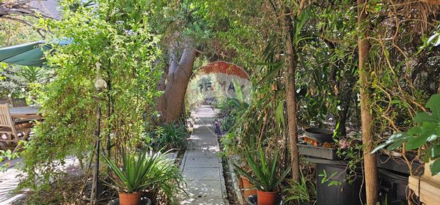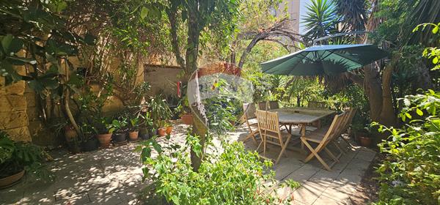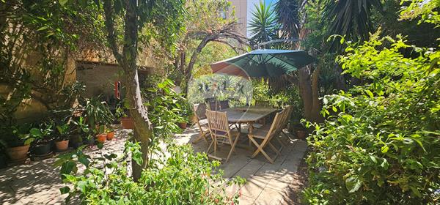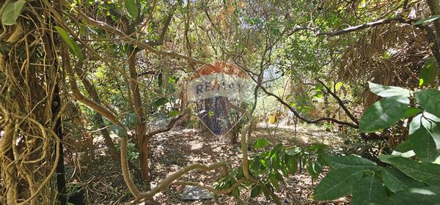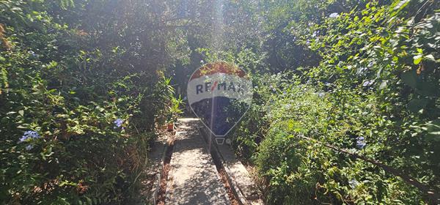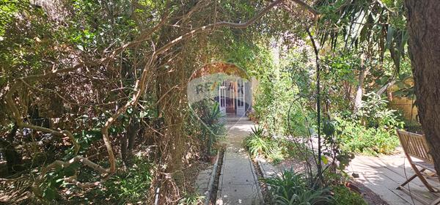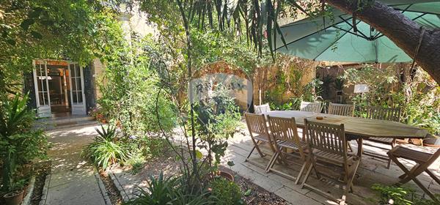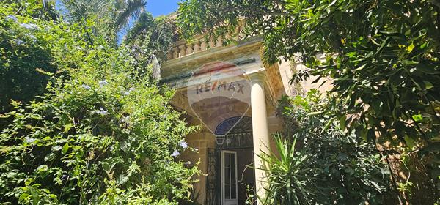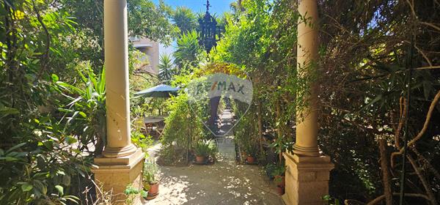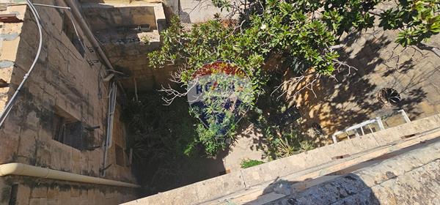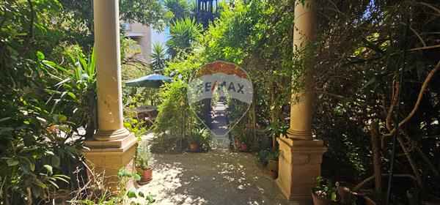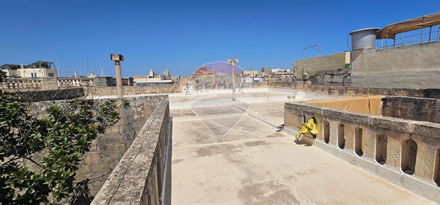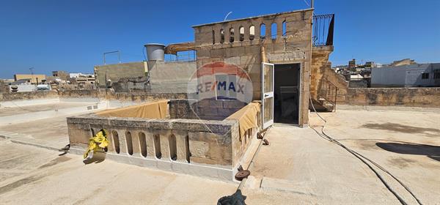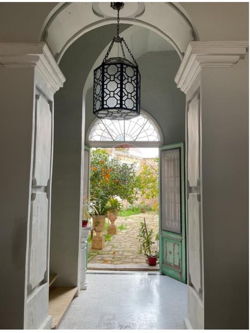Welcome to this exquisite 17th-century Baroque-style Palazzino in Birkirkara, Malta. Situated on a charming street. Upon entering this double-fronted property, you are greeted by its grand entrance hall, which spans the entire length of the home. Large rooms branch off from either side of the hall, leading to a magnificent 500sqm mature garden at the rear. The front rooms include a garage and study, followed by a sitting room and a stairwell to the first floor. A spacious central courtyard, features an impressive dining room, perfect for al fresco entertaining. At the rear of the property, you will find a large bathroom, kitchen, and living room, overlooking the serene garden. On the first floor, a traditional Sala Nobile greets you as you ascend the stairwell. A grand hallway provides access to four generously sized bedrooms, including a main bedroom with an ensuite. Additionally, there is a large family bathroom and a stunning terrace that overlooks the garden towards the rear. The garden itself is a lush 500sqm oasis, adorned with various fruit trees and four garden rooms. It offers ample space for a pool, decking, and entertainment areas. The garden also houses a large water reservoir and a wartime bomb shelter. Furthermore, there is a cellar and a well beneath the property. At roof level, 300sqm of space awaits, offering the potential for a spectacular roof terrace or the potential to extend the internal living space of the property if permits are approved. This Palazzino is a perfect blend of historic charm and modern potential, offering a unique and luxurious living experience. The property is also surrounded by ongoing renovations and new residents, creating a vibrant and evolving neighbourhood.
Property ID: 240081123-19
Description
Ceramic Floor
En Suite
Walk in Wardrobe
Entrance Hall
Fire Place Heating
Water Utility
PVC Piping
Pattern Tiles
Terrace
Yard
Central Courtyard
Air Space
Space For Pool
Well
Garden
Room Dimensions
Rooms
Rooms
Dimensions
Area
Hall
2.9M X 7.3M
21.17M²
Office / Study
4.8M X 3.8M
18.24M²
Double Bedroom
4.3M X 4.3M
18.49M²
Dining
2.9M X 8M
23.2M²
Living
5.3M X 4.6M
24.38M²
Office / Study
4.7M X 2.3M
10.81M²
Bathroom
3.2M X 2M
6.4M²
Kitchen
4.3M X 3.7M
15.91M²
Kitchen Pantry
1M X 1.4M
1.4M²
Hall
3.8M X 7.8M
29.64M²
Double Bedroom
4.8M X 3.8M
18.24M²
Double Bedroom
4.3M X 4.3M
18.49M²
Hallway
2.9M X 8M
23.2M²
Double Bedroom
5.3M X 4.6M
24.38M²
Walk In Wardrobe
2.3M X 4.7M
10.81M²
Double Bedroom
4.3M X 3.7M
15.91M²
Shower Ensuite
1M X 1.4M
1.4M²
Bathroom
3.2M X 2M
6.4M²
Outside Spaces
Dimensions
Area
Central Courtyard
12.1M X 8M
96.8M²
Garden
24M X 21M
504M²

